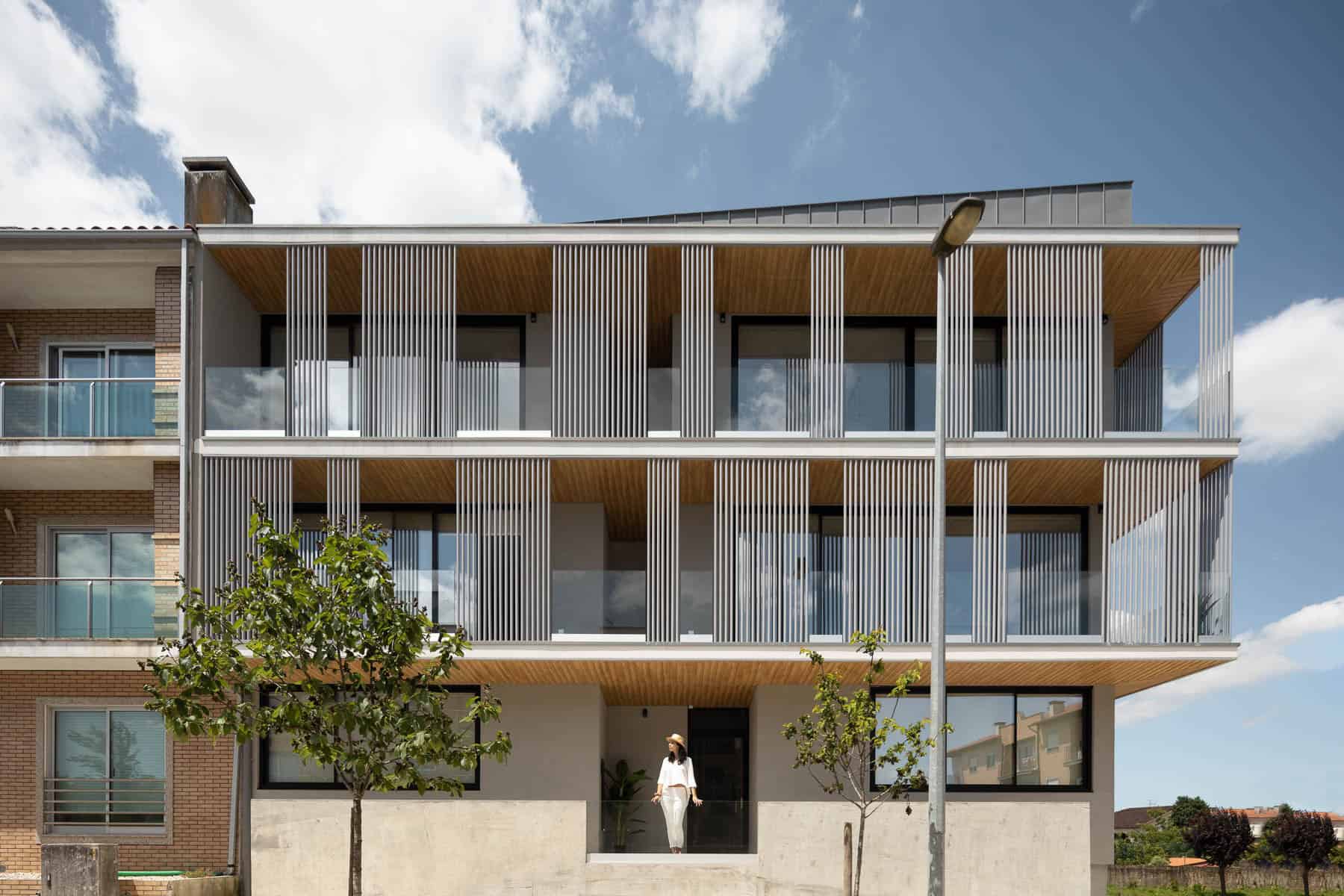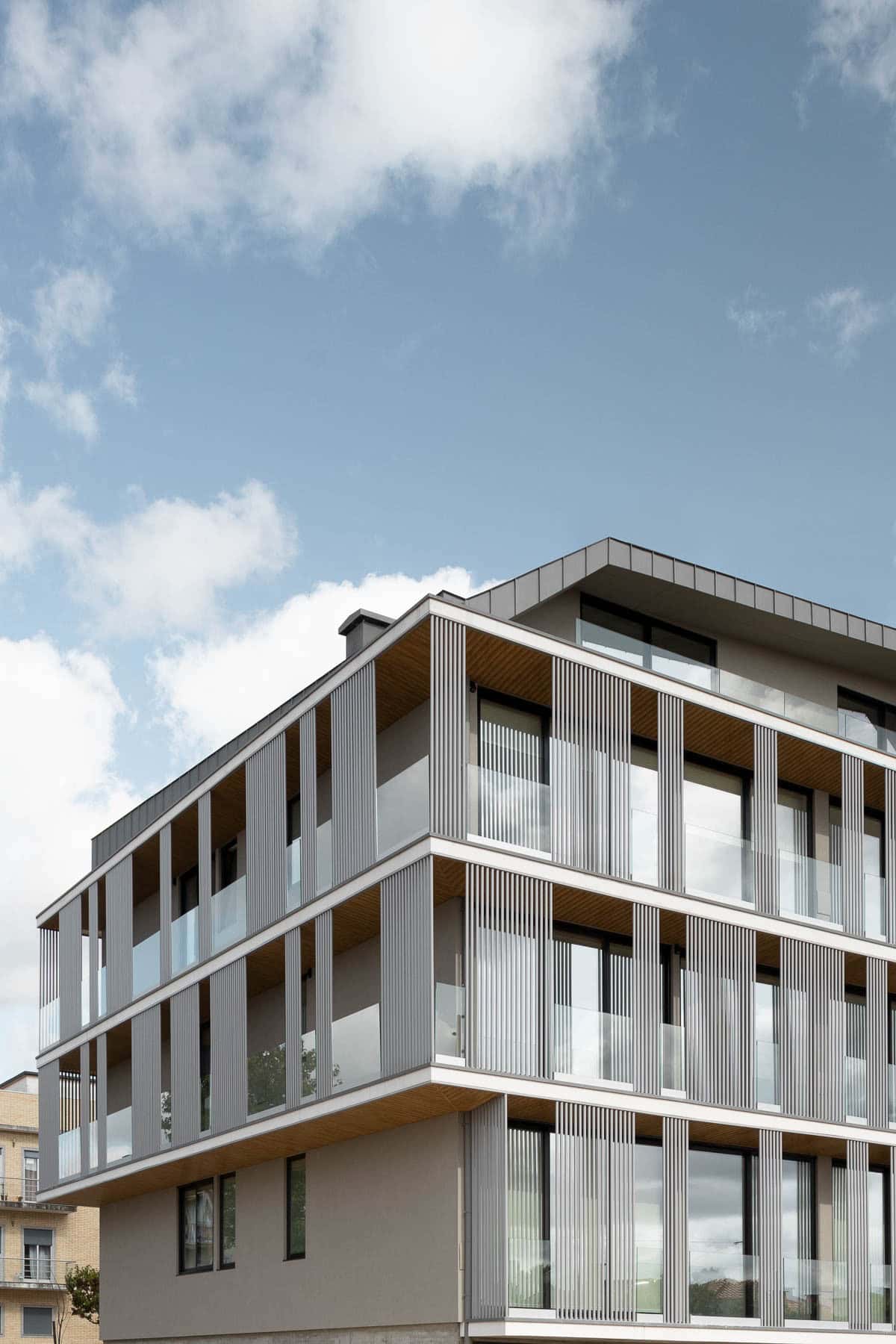Project: Bloco Habitacional I
Architects: Carolina Freitas Arquitectura
Location: Albergaria-a-Velha, Aveiro, Portugal
Area: 8,611 sf
Photographs by: Ivo Tavares Studio
In a residential area (surrounded by urban developments, subdivisions and plots to be built) the project grew (also depending on the subdivision where it is located) from the natural limits of the plot; these, by themselves, challenge the orientation of the surrounding urban context, creating an exception on the urban alignment.
This exception was converted into an opportunity to work the building’s facades, simultaneously in conformity with the horizontal axes of the adjacent building, and creating a rhythm that organically accepted the skewed neighboring alignments.
The result is the composition of the horizontal and vertical elements that delimit the balconies, creating an additional skin to the building, providing the necessary privacy, a more intimate mood and regulating the light for the interior of the apartments.
-Project details and images provided by Ivo Tavares Studio




This website uses cookies.