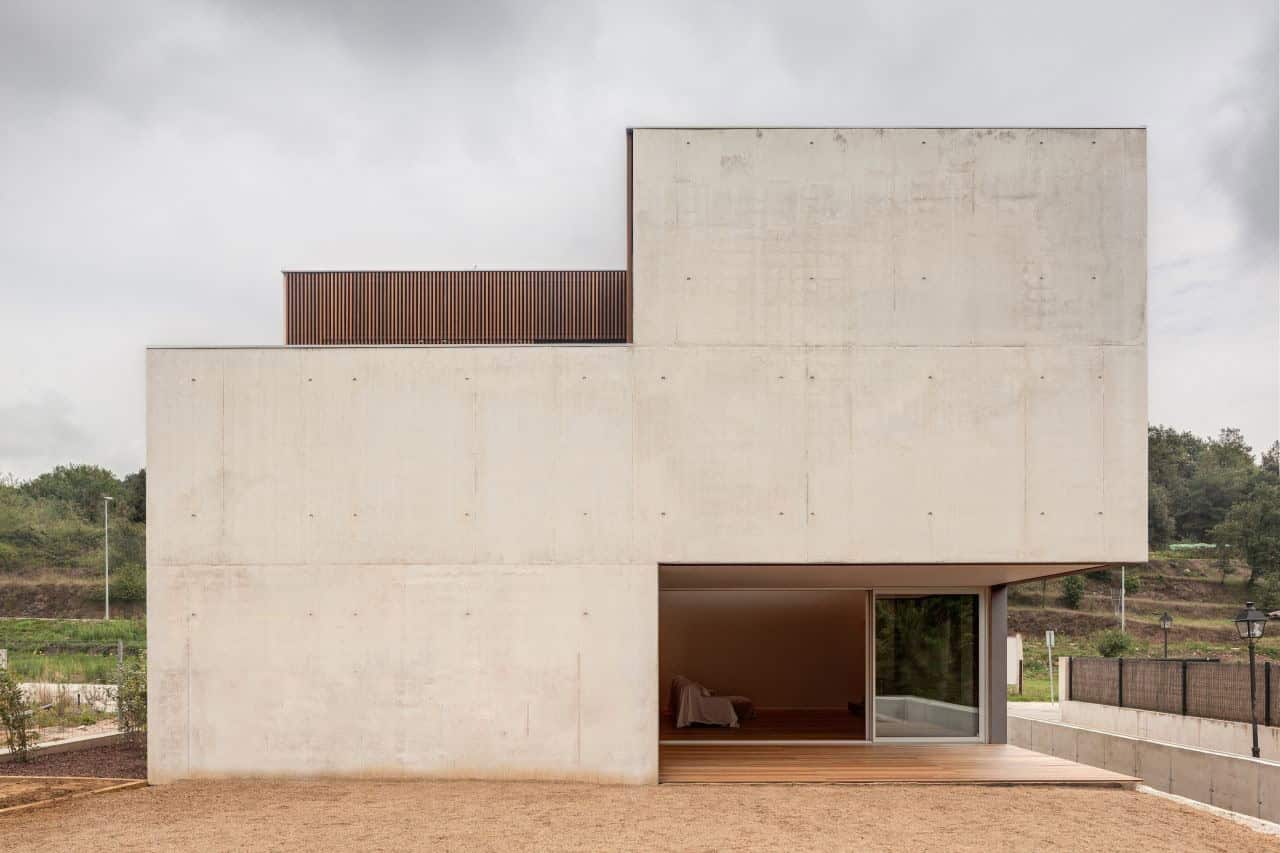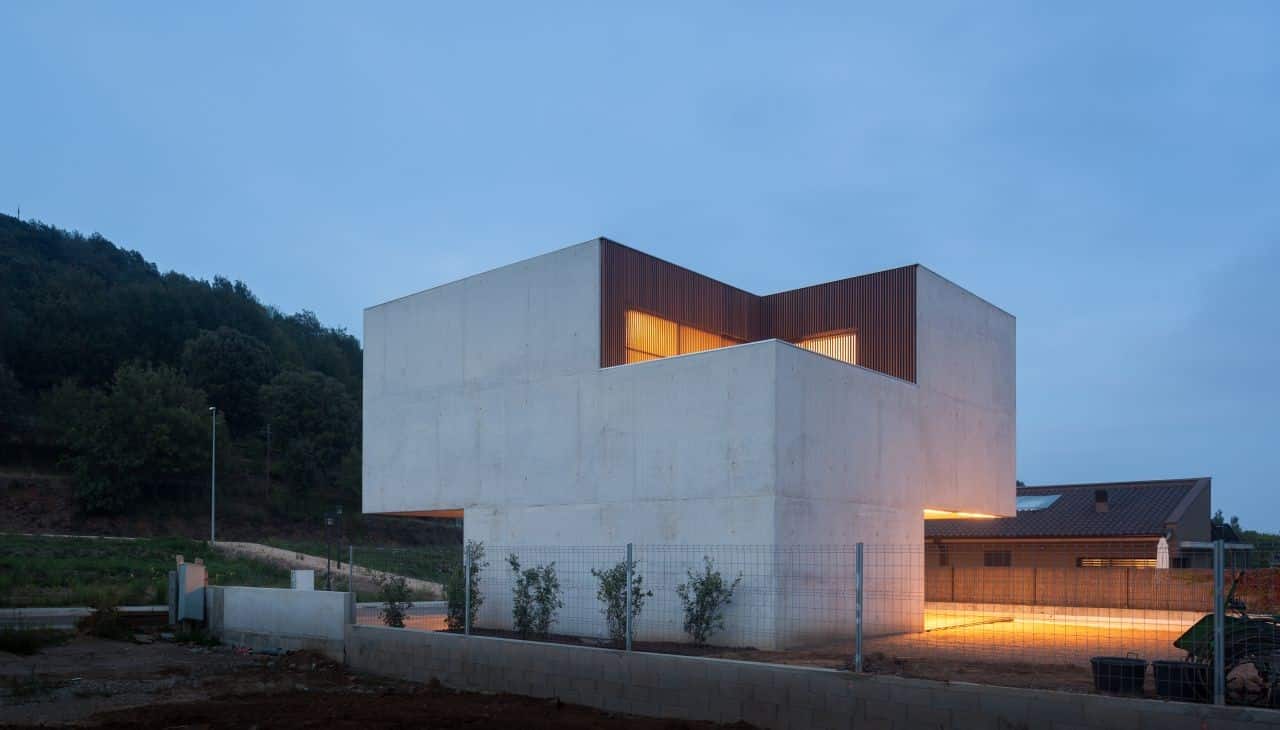Project: Bitten House
Architects: arnau estudi d’arquitectura
Location: Sant Feliu de Pallerols, Spain
Photographs by: Marc Torra, courtesy of arnau estudi d’arquitectura
Located in the heart of a valley on the river bank of the Brugent, the Bitten House seems closed like a box for keeping small treasures. It was designed by arnau estudi d’arquitectura to take advantage of the first morning sun, the view of the bell tower on the other side of the river, the cliffs of Far in the distance, the labyrinth of tree trunks of the riverside forest and the rest of its surroundings. It connects with the environment so well that it becomes a part of everything that surrounds it.


From the architects: “The terrain where it is situated is complex and marvellous, so we present a house with a will to respond to all the determinants of the plot with very few words, almost only with respectful silence. So, we propose a cube made of reinforced concrete that observes the landscape, looks for the sun and connects the inside spaces with the garden, using the minimum of gestures possible but with the maximum forcefulness. The four bites in the four opposite corners of the house emphasize the relation between the house and the rest of the plot and with the exterior; rough as peach skin, only when we bite this sweet fruit of concrete, we discover all the freshness hidden in its interior.On the ground floor, one of the corner breaks provides access to the house from the street and to a covered space where vehicles can be left. At the opposite corner, there is a big porch that lets in light and serves as an exit to the garden, to the kitchen and to the dining-room, and at the same time, facing the south, it functions as a pleasant transition space between the inside and the outside.”


“As for the first floor, the two bites provide room for two terraces, accessible from the bedrooms and the study, and for two skylights that fill in with light the more interior spaces of the ground floor.The organisation of the functional programme in this housing is distributed in three levels:– On the ground floor, we find the entrance, the dining room combined with the living room, the kitchen, a bathroom and a storage room with direct access from the entrance porch and from the kitchen. The fireplace, a high-consistency volume made of the same concrete as the rest of the house, is an extension of the essence of the building in the living nucleus of the house.– The first floor is where the rooms are, two of them are closed, while the third one is open and can be adapted to different uses. We also find there two fully-equipped bathrooms, a laundry room and two terraces at the opposed corners, the south-east and the north-west. The setting-out is very smooth to avoid the feeling of divided space: the wooden pavement is the same for the whole floor, the tracks of the sliding doors are flush with the false ceiling, the partition walls are free-standing and they generate the necessary steps avoiding any contact between them…– The basement accommodates a multi-use space accessible from the storage room on the ground floor. The lighting of this space is solved with the use of apertures towards the inside of the swimming-pool; this water mass in motion confers the sensation of weightlessness on the space.”
“Concrete and wood are the main materials, chosen for the construction of the house. The first one, slightly coloured in the earthy colour-scheme, determines the structure and the facades, while building up the imperfect cube, the conceptual starting point of the project. The vertical wooden strips make uniform the decoration that appears after biting this habitable fruit: they are the pulp of the house. Moreover, the layout allows those who live in the house to connect with the outside world (the landscape, the solar radiation, the exit to the garden and the terraces…) on a scale that can vary from a spy’s stealthy look to a shameless gaze, which becomes possible when the sliding panels, made of wooden strips, are moved away until they disappear.Another important material in the configuration of the house’s exterior is vegetation: the mass of short bushes of holm oak that has been strategically placed on two sides makes it difficult to access the plot from the outside. The absence of a fence together with the extension of the pavement up to the entrance porch helps to blur the border between the plot and its surroundings. This is one of the most important intentions of the project, coherent with the decision to build a forceful volume that does not require any other protection, apart from the one that the building itself provides.Fruits are to be eaten and to be spread though the seed that they bear inside. Who knows if one of the bites given to this house has been deep enough to swallow the stone? Only the time will give us the answer.”
This website uses cookies.