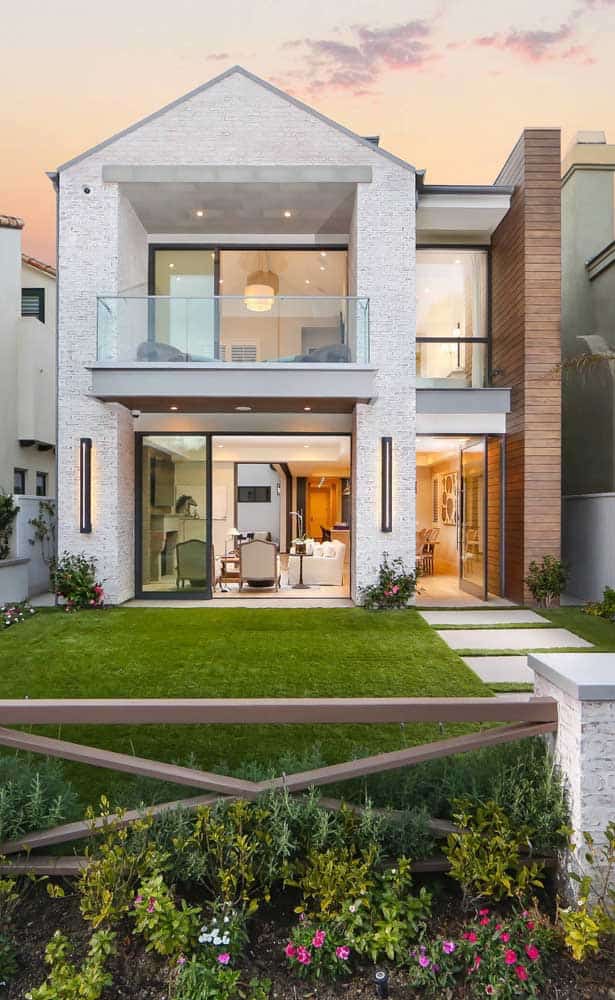The term duplex comes from double or duplicate. This means that a duplex house is nothing more than a building style with two or more floors connected by a staircase. The duplex house is the perfect solution for those who want to combine a modern building style with space optimization.
One very common thing is to confuse the idea of a duplex house with the house floor. In fact, they are structurally similar, since both are designed with two or more floors. However, a duplex house brings a much more modern and contemporary housing concept, with emphasis, above all, on the full integration of the social environments – living room, kitchen and dining room – located on the first floor. On the second floor, usually, a mezzanine is installed in the bedrooms and private bathrooms. On this “second floor,” it is also common to add a home office or study room.
You have much more reason to surrender to a duplex house than to give up on it. Among the main advantages of this type of construction is the possibility of making the most of the land, even the smallest ones, that is, the duplex house is the ideal choice for those who have land with a few square meters. The duplex house can be sized to the size and layout of your land, so you can build, for example, a narrow duplex house, a small duplex house or a large duplex house, all will depend on the type of land that you have it.
Another advantage of the duplex house is that vertically – paved construction – frees up floor area that can be used for a swimming pool, a larger garage or even a pretty front yard. Homes built in the duplex concept also allow residents greater privacy and security, as social and private environments are separated by floors, as mentioned earlier.
How about checking out 8 pictures of duplex houses for your inspiration?


This website uses cookies.