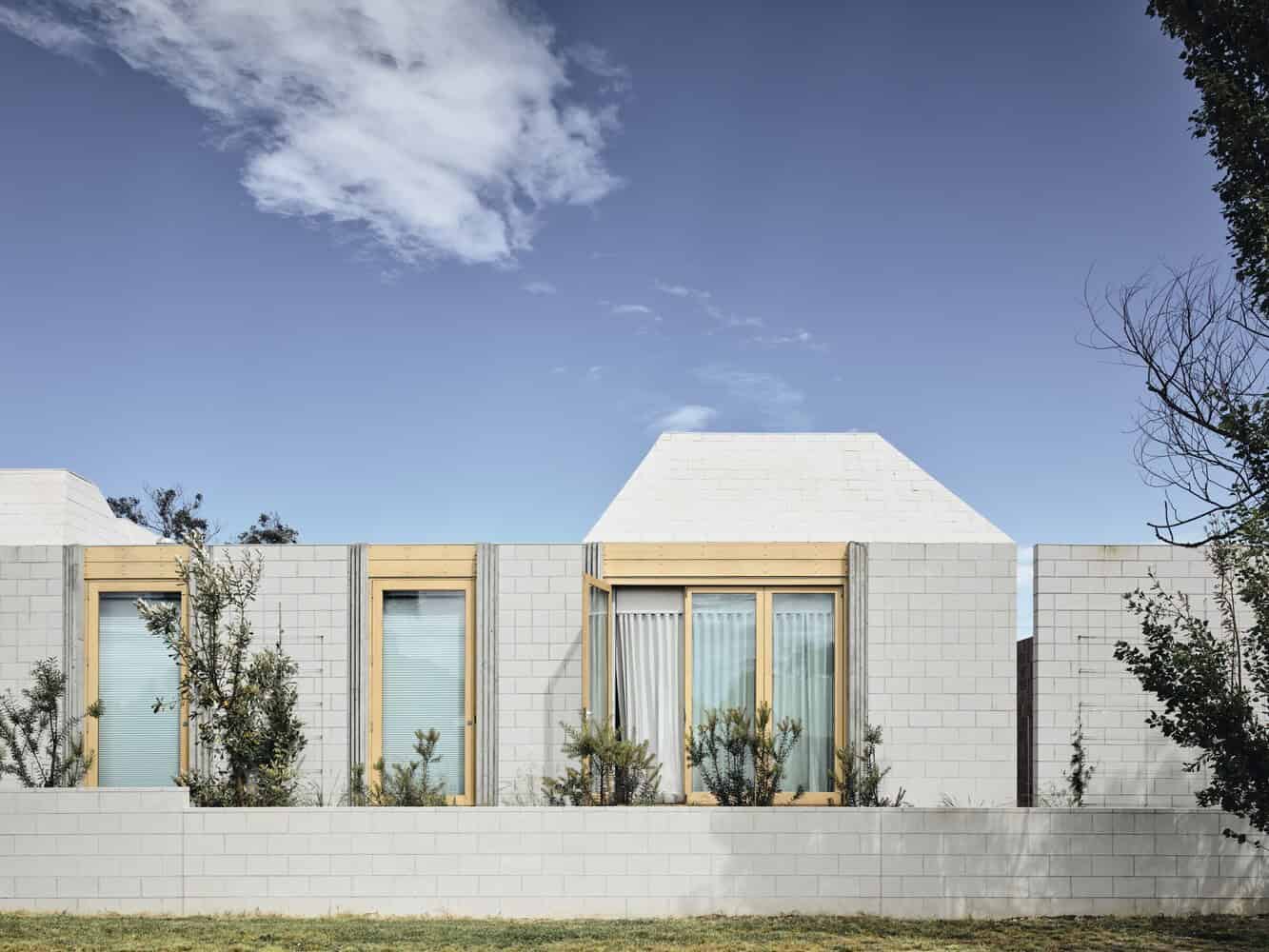Project: Bellows House
Architects: Architects EAT
Location: Flinders, Victoria, Australia
Area: 3,767 sf
Photographs by: Derek Swalwell
The Bellows House is a unique beach home in every aspect of its design. Architects EAT has completed this beautiful modern dwelling on the Mornington Peninsula, in Flinders to be exact. Within its 3,767 square feet, there is not one thing in this home that is not unique to its design.


A single row of mature poplar trees, along the side unsealed road, forms a soft foreground to what we considered as the “main” façade of the house. Shadows of the trees cast onto the white concrete masonry blocks in the morning, animate the long articulated façade. The articulations, through the masonry and concrete detailing, together with the frustum roofs and layering of spaces, evoke street engagements and curiosities. These pose a polemic to the long façade which is essentially a defense mechanism to provide and suggest domestic privacy.
The formal entry sequence starts from entering the pedestrian gate on the main street: the dusty pink brick pavers provide the conduit between the native garden and the building structure. Through the gap between the long façade and the garage, an outdoor shower is provided for washing down the wet gears from the sea, before space opens up to the inner outdoor sanctum. Internal living spaces look into this north-facing courtyard garden where the family gathers and entertains.
Once inside the house, the 2 largest of the frustum roofs reveal their internal structure: reverse step concrete pyramids. The skylight in the center of them provides all-day illumination to the living and dining areas. The heaviness of the structure makes the external masonry feel like eggshells, with complex engineering and detailing make the exteriors all the more minimal.
It is perhaps because this is a second home that the client has given us more latitude to “experiment”. We want a house that offers them a different experience than their city abode, a house that provides a sense of escape, a world away from their city existence; a house that their kids can reminisce their summer holidays when they grow up, a house that is memorable, under the concrete pyramids, their giant tents.
The notion of a beach house, or a second home, it’s often the place to get away with the family or it’s about getting together with a lot of people. Many of the spaces that are conceived in this house are to facilitate these collective experiences: kids bunkering together, an open washroom that doubles as a mudroom, multiple entry points into the house, different indoor and outdoor living areas; these areas converge when you eat, you only eat together in the one spot.
It is at the onset of the project to design a house that is permanent, anchoring the house in the sands, as opposed to the lightweight beach vernacular, it is more of a bunker than a shack. While this house doesn’t have spectacular clifftop views of the ocean, its flat inland village location prompted a response of a place marker, which the locals now affectionately refer to as the “Pyramids of Flinders”.
This website uses cookies.