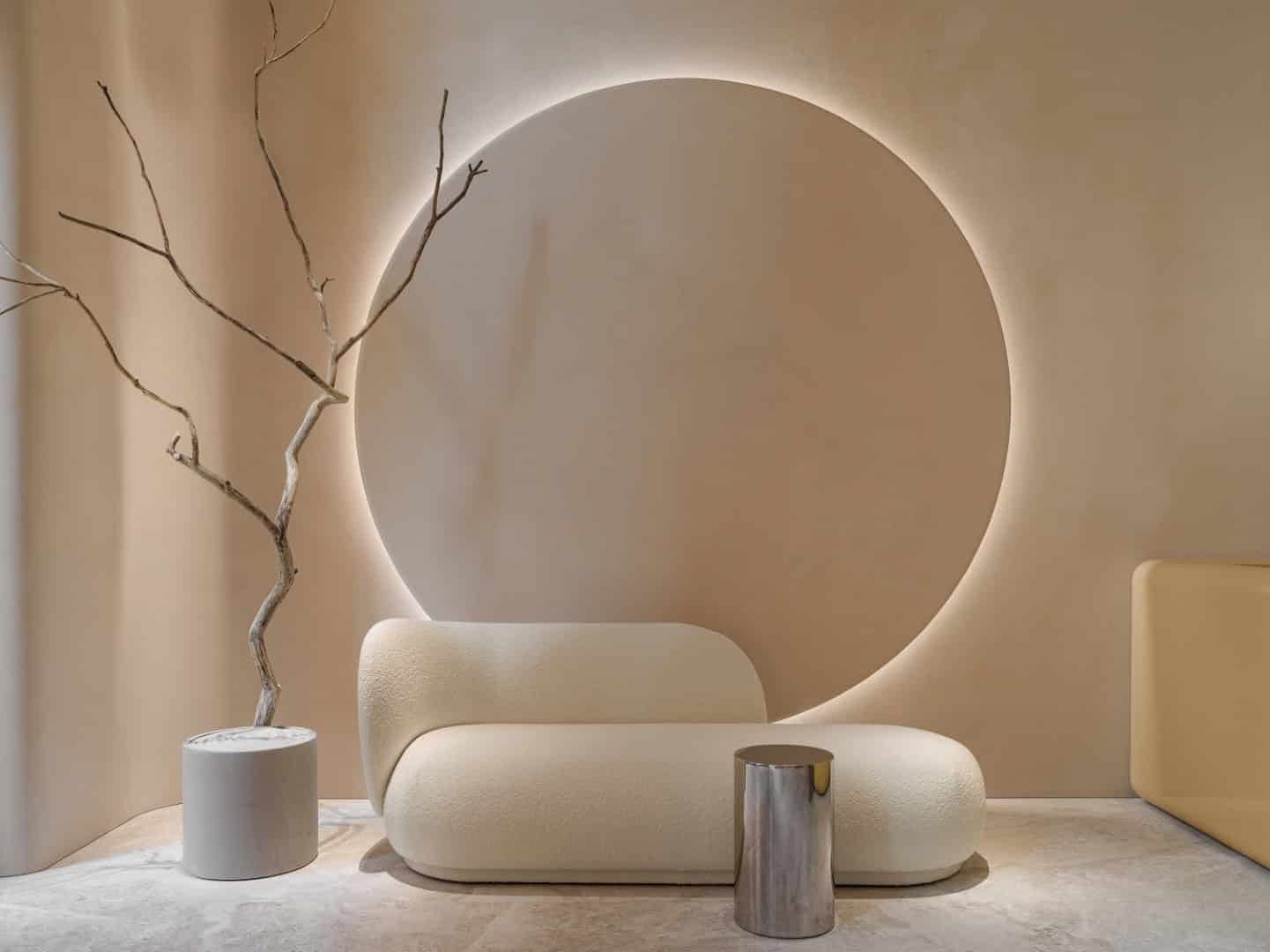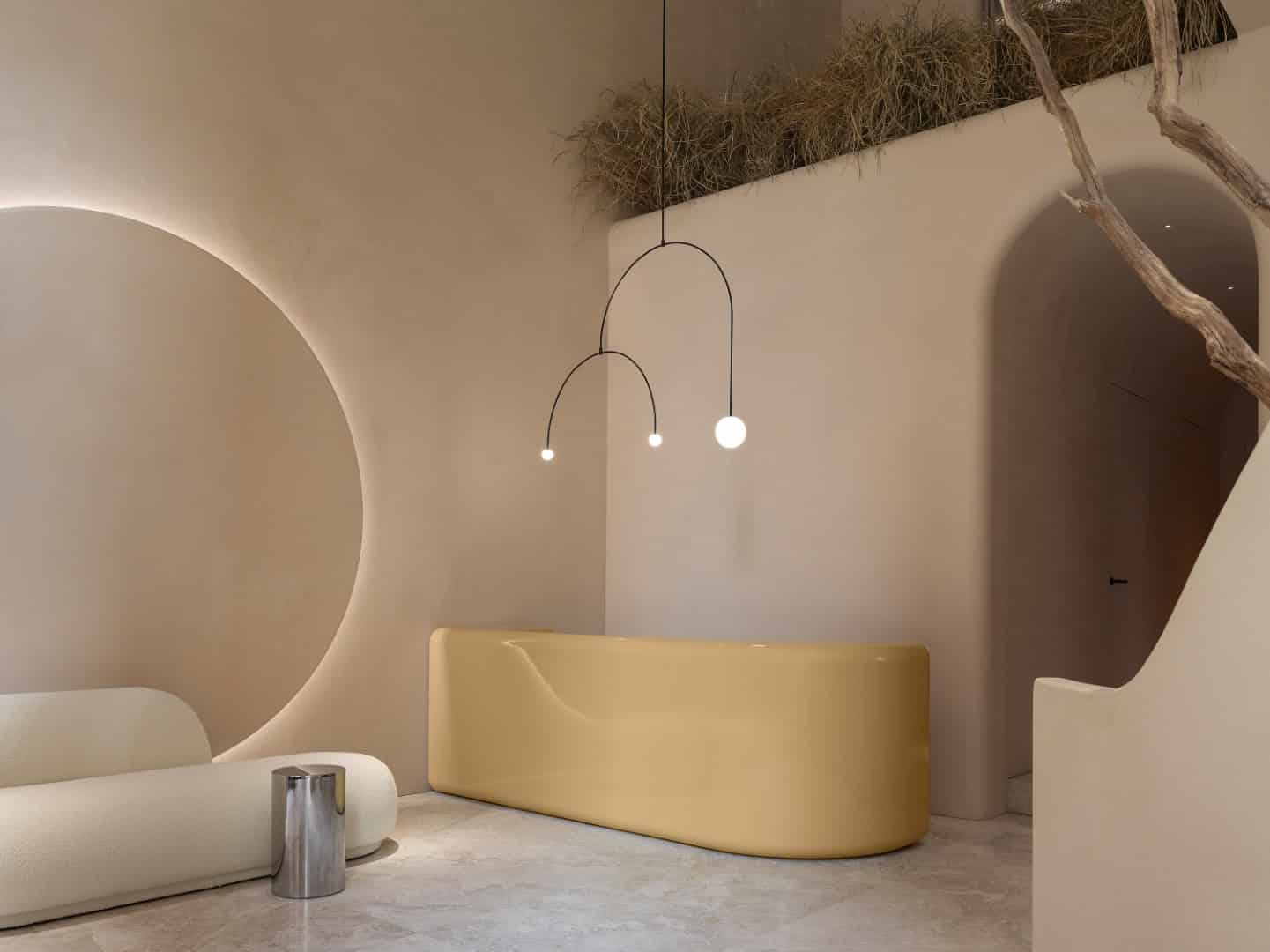Project: Bel Corpo Body Aesthetic Studio
Architects: Babayants Architects
Location: Moscow, Russia
Area: 1,614 sf
Year: 2023
Photographs by: Sergey Krasyuk
Babayants Architects have designed the Bel Corpo body aesthetic studio in Moscow. It’s the first completed commercial project for the bureau that was earlier specialized in private interiors and architecture.


It’s the 4th project that the client entrusted Babayants Architects with (the rest three were private ones). The task sounded quite generic: to create an atmospheric, aesthetical, emotional, and yet minimalist space.
Smooth communication, being on the same page, and common aesthetical vision of architects and a client gave the authors of the project more freedom in selecting not only stylistic but technical solutions.
A client is adherent to a healthy and sportive way of life. And she always dreamt about creating a space devoted to body aesthetics. Bel Corpo is specialized in body care procedures. The main task of this project was to design an atmospheric, beautiful, and minimalist space where the guests would feel physically, emotionally, and visually comfortable.
The interior has to express softness and sensuality, set on relaxation and self-care. Roundish shapes, tactile textures, soft lines, and a warm color scheme create a nearly meditative feeling. The first associations that Bel Corpo brings are soft and moisturized skin, seducing women’s body curves, inner glow, and life energy.


The objective of this space is to return a person to a current moment. Once in a studio, the guests forget they’re in the heart of the metropolitan city. They leave their thoughts of the past and the future and enjoy the moment. They have precious time for self-care.
One of the main principles of Babayants Architects is to cut everything off until only one emotion remains. In this project, the primary emotion is delighting the beauty of a woman’s body, softness, and naturalness.
The monochromatic color scheme, plasticity of shapes, tactile materials, and light create a sensuous atmosphere.
Every element is essential in a visually clean project. There is nothing one can take away without breaking the composition. Everything is submitted to interior architecture: rounded arches and outlines of each detail in absolutely every space.
All the walls and even handrails are handmade covered by plaster. This way, visual depth, tactility, and sensitivity had been achieved. There is a unique-textured natural stone on the floor. The use of this material was fundamental due to the physical sensation that it creates once one touches it.
The reception desk, bar, and cabinet furniture in the studio rooms are custom-made of fiberglass. All pieces have round shapes. Glossy surfaces are splendidly contrasted with opaque and raw ones adding some playfulness and lightness to the interior.
Light is no less essential in the project. There are bright direct ones as well as accent backlights with different shading scenarios. This way, the immersive space has been set. In each room, there are regulated wall lights to manage the tint and brightness of color and light.
The decorative pendant lights in the atrium are designed by Michael Anastassiades. These pieces perfectly fit into the spatial geometry emphasizing it.
The deepest meaning of the project is naturalness, inspiration and adoration of nature’s beauty, lines, shapes, and tints it has. Instead of decoration pieces, there are tree trunks stripped of bark. They symbolize the firmness and eternal beauty of nature.
On the second level of the atrium, there is naturally dried and “planted” fresh grass from the Netherlands. This added an incredible fresh herby fragrance of a green field to the space. The oasis benefits the guests’ relaxation and creates a spectacular background for the oxygen capsule located in a room on the second floor. The capsule looks like a space object. The image of this capsule on the background of the grass was born at the very beginning of the design project, and it was possible to complete it with 100% accuracy.
The atrium is the first space that meets the incoming guests. There are reception desk, a bar serving fresh smoothies, and a lounge zone at the window.
The first level of the studio contains cloakrooms for men and women with shower cabinets, SPA, a power shower room, and massage rooms with shower rooms.
The second level is for a room with an oxygen capsule, a staff facility, rooms for massage and other body care procedures with separate shower rooms, as well as a utility area.
-Project description and images provided by Babayants Architects
This website uses cookies.