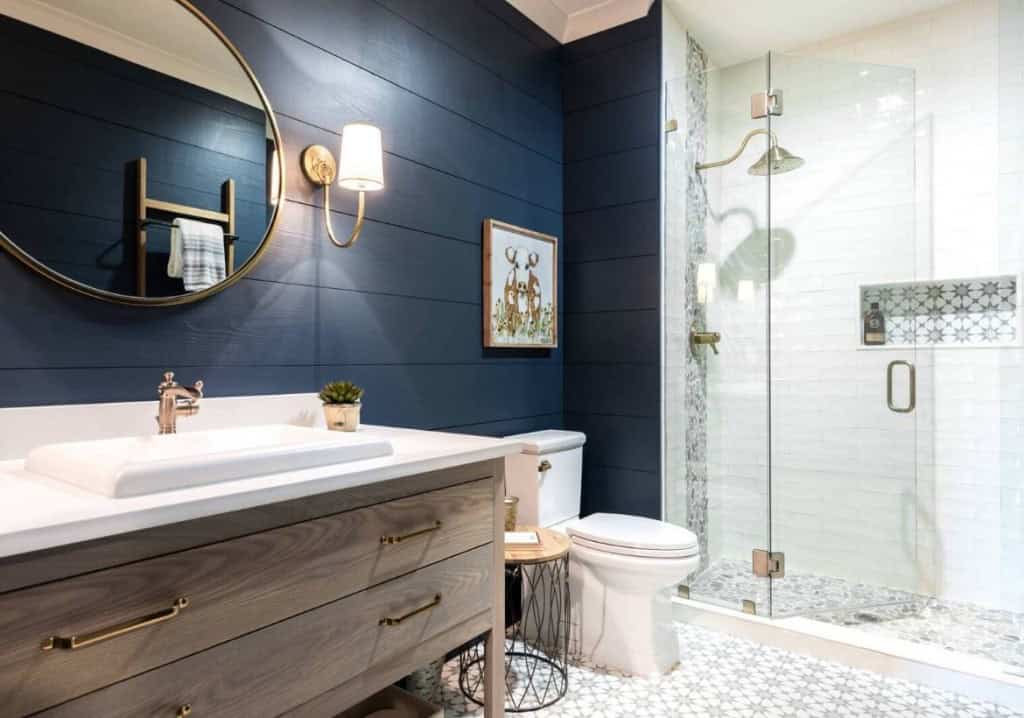The renovation of a bathroom does not have to be traumatic, nor does it leave you with your hair standing on end or, even worse, with your bank account in red. You can do the bathroom renovation with little expense and leaving this fundamental environment of the house the way you always wanted.
Want to know how? So come and take a look at the tips we have separated:
Bathroom Remodeling: Step by Step
Budget
Begin the renovation of your bathroom by setting the budget available for the work.
To do this, think hard about your situation at the moment and see if the reform fits the current budget. Otherwise, wait a little longer. It is worth it to hold on to anxiety and do the makeover when you have all the value you need in hand, so you guarantee that the bathroom will stay the way you always dreamed of.
Project

After setting your budget, start planning and scheduling your bathroom renovation.
You can count on the help of an architect or interior designer for this. But if you want to carry out very large interventions, such as breaking down walls or installing a bathtub, then you will most likely need the help of an engineer capable of ensuring that the renovation is safe, especially for those living in apartments and townhouses, whether new or old. . The project must include the specification of all materials that will be used during the work, in addition to the cost of labor.
The bathroom floor plan is also important to give a good idea of how things will look after they are done. For this, it is essential to have all the bathroom measurements in hand to carry out the planning.
Hiring labor
With the project in hand, it was time to search for trained professionals and start the bathroom renovation.
In general, you will need a bricklayer, an electrician, a plumber and a good tile. Then analyze planned furniture companies to see which one can serve your project with the best cost benefit. And always, always, look for references from these professionals. After all, no one deserves to be stopped because the mason did not come to do the job.
Electrical and hydraulic installations
Bathroom remodeling should start with electrical and plumbing installations, especially in the case of old bathrooms that have not been renovated in a long time. This is important to be free of infiltration, humidity, overload in the shower, among other problems.
Floor and cladding

After the wire and pipe step, you can now choose the new floor and covering. Nowadays it is not very common to cover the bathroom as it used to be. Only wet areas, such as the sink wall and the shower area, receive coatings.
For the floor, prefer those with a matte finish that are less slippery. One of the best options today is porcelain, since the material is very resistant, durable and has a huge variety of models, making it a great cost-effective option. But there are also other options like natural stones (granite, marble and slate). In this case, the stones need to undergo a special treatment so that they are not slippery.
Avoid using wooden floors that deteriorate more easily and need constant maintenance. And don’t even think about using laminate or vinyl flooring, these materials are averse to moisture. For wall covering, porcelain and natural stones are still good options. A tip is to bet on the coating only in the inner region of the box, ensuring a differential in the project.
Wooden panels (provided they are treated and protected from moisture) can also be used in the coating of bathroom walls. Avoid using wallpaper, fabric and stickers on the bathroom walls, as they can be damaged in contact with water.
Lighting

The next step is to think about bathroom lighting. Since the idea is to make a renovation, consider the possibility of extending natural lighting, either with the installation of a larger window or with the use of skylights in the ceiling. Another good option is to use glass blocks that guarantee the entry of light without losing privacy.
In addition to natural lighting, it is also important to plan for artificial lighting. The ideal is to have a central light that illuminates the entire environment, but be sure to have indirect lights, such as those used behind the mirror or under the cabinets.
The pendant lamps are also very suitable to be next to the cabinet and the sink.

