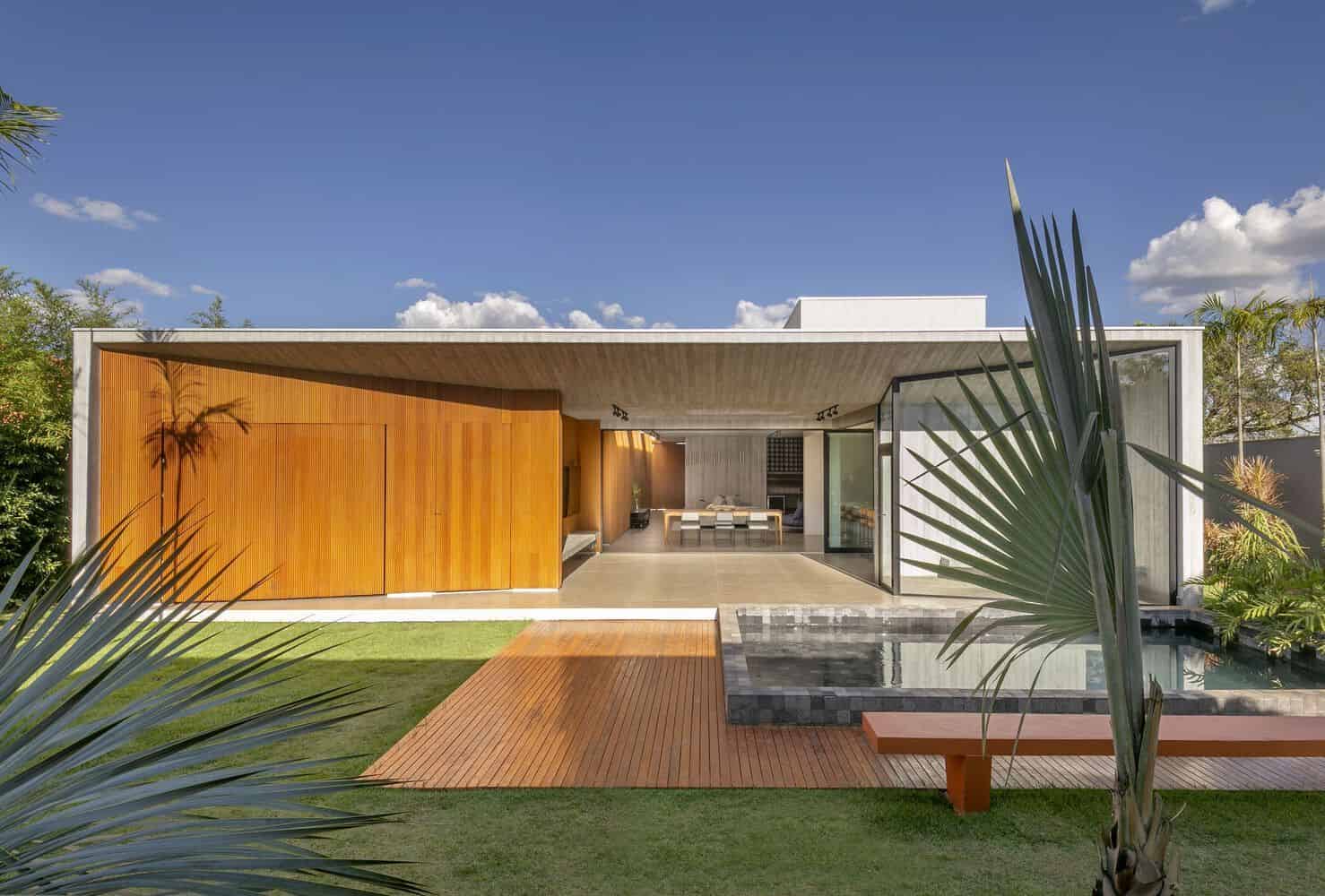Project: Barra House
Architects: SAINZ Arquitetura
Location: Brasilia, Brazil
Area: 3,175 sf
Photographs by: Edgard Cesar
SAINZ Arquitetura has designed the Barra House in Brasilia, Brazil. Located in a very sunny but dense residential area, the goal of the design was to create a private living space with a strong connection to the outdoor elements. That is why this dwelling is a single-story home open towards a beautiful landscaped yard with a pool.


Casa Barra is located in Brasília -central-west Brazil- inside a very sunny and dense residential condominium with close neighbors and narrow terrain.
At the bottom of the land is built the Box House, a project of ours in 2012 that was awarded nationally and internationally, highly published, and that marked the beginning of our office. Ten years have passed and the customer’s lifestyle has changed, this new home meets these needs.
A young couple, in Brasília, grew up in Portugal and she has always lived in the Brazilian capital, both have several businesses in progress and are expecting their first child… this house was built to meet this new moment.
The palette of materials accompanies the house originally built at the back (faced concrete, natural wood, steel, glass, hydraulic tile) with a certain austerity in terms of structure and volume.
Our intention in this project was to make a “right” Architecture that meets the built size, technology used, correct volumetric orientation of the internal areas of the house, ventilation and natural lighting, and of course… an example of good architectural practices.
This website uses cookies.