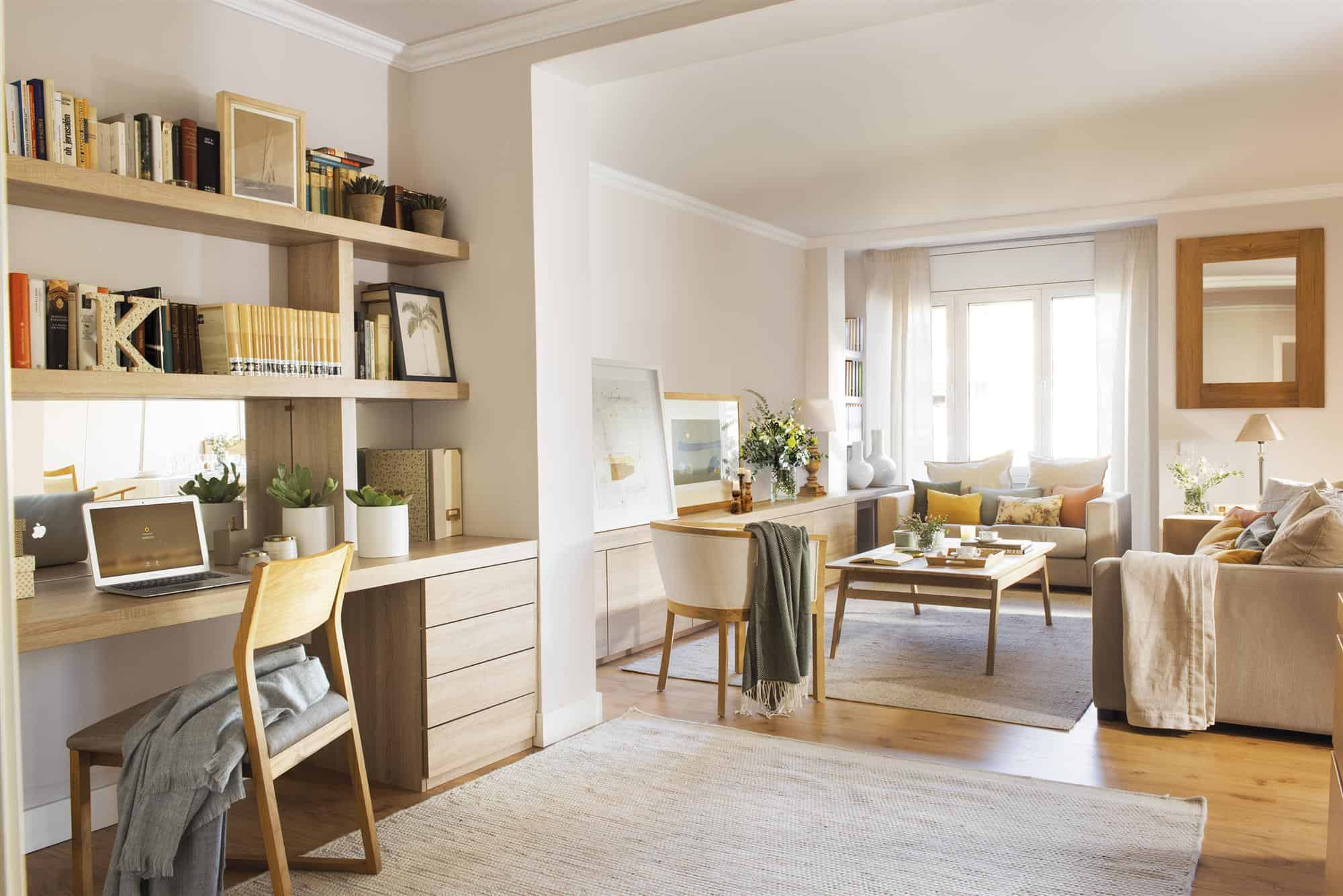This house has a past. It was a dental clinic with five offices that has been converted into a comfortable home with three functional bedrooms, spacious and communicated common areas, and a thousand cabinets to store.
1.


There are two spaces separated by the structure of the house but they form the same set, so they decided to design a type of furniture that followed the same line, that imitates wood.
2.


Having plenty of storage space is the key to order. All spaces need storage. There are never too many cabinets, but you have to know how to hide them. The furniture is cheaper and more resistant than wood.
3.
It was a dead space and the owner turned it into a closet where we keep household items, coats, and clothes from another season. They were surprised that giving us so much storage space, it occupies so little. The ivory cushions give color to the space.
4.
Without handles and painting it the color of the wall, a large closet is concealed that has space for everything. Although there is another trick: Pass the crown molding in front. This is how the eye is deceived, which believes that the wall ends there. The different depths of the shelves give each type of glassware and crockery just the space it needs.
5.
From the hall, you can access the living room, the bedrooms, and the office through a door and an interior window. From the hall, they gained depth with the vision behind the office window, where it was very clear that they had to place a piece of paper with a lot of personalities.
6.
It is not an error. It has been decorated to be that way. All the bedrooms are very functional and they have the right space because where the owner wanted to dedicate more meters was in the common areas.
This website uses cookies.