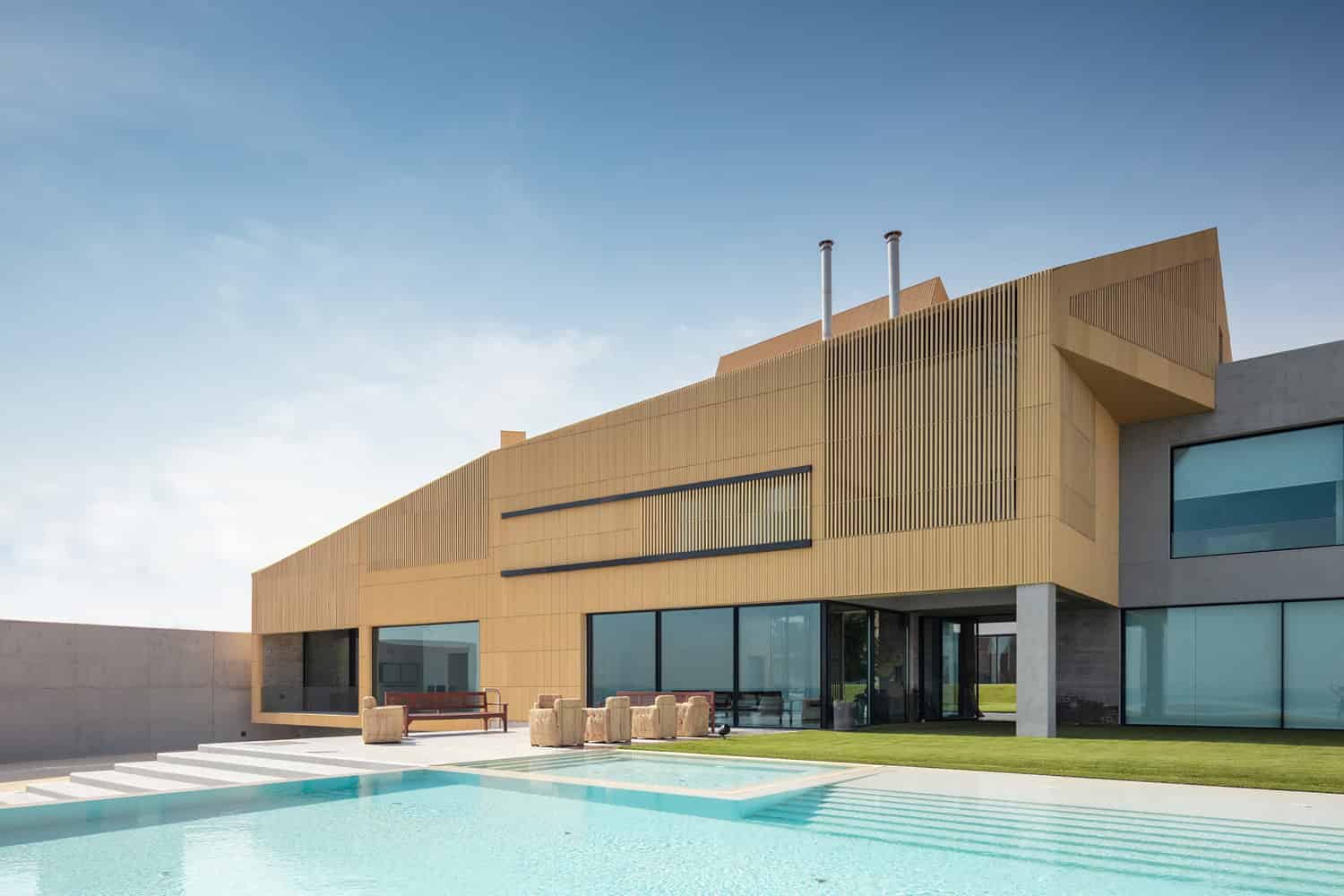Project: Baraka Seaside Residence
Architects: PAD10 Architects
Location: Al Ad’Ami, Kuwait
Area: 41,700 sf
Photographs by: Joao Morgado Architectural Photography
The Baraka Seaside Residence is an ultra-luxurious contemporary home designed by PAD10 Architects in Al Ad’ami, Kuwait. Their client’s request was to build a home with a barn archetype, but they have adapted it to the utmost contemporary standards, creating a space that abounds with luxury.


Approached by the Client with an archetype (a barn), we celebrated it rather than suppress it, by elevating it from its site, while treating all other structures as non-architectural; submerging one within the landscape, to be one with it, and merging the other with the perimeter concrete fence. Elevating the barn (family house) maximizes its views without blocking the same to rear structures on the relatively deep site.
The elevated barn, spanning in between the service core on one side and the elevated landscape on the other, provides a see-through and an underpass connecting two landscapes; the central garden and the sand beach/poolside.A barn door slides along the ground floor to reclaim privacy from the opposite diwaniya, by zapping in between the living and in/out rooms. The kitchen is centered in between the dining room, that opens to sea views, and the BBQ outdoor deck in the central garden. The support areas (kitchen, guest bathroom, and cellar) are topped by service quarters (maids quarters, laundry room) on the mezzanine floor, tucked below the first floor’s family areas (sitting rooms, playrooms, master suite, and kids’ en-suite bedrooms).
Access to upstairs is through a side service stair and a central one that is concealed within a central library, separating living from In/out TV room. The ‘guesthouse’, wedges between two landscapes, is connected to it at multiple levels: The living quarters (living, dining, open kitchen, and library have their façade) on the ground floor, the sleeping quarters (master suite, three en-suite guest bedrooms, a sitting area, and pantry) – via a courtyard alongside the guest bedrooms façade – on the first floor, and the clay studio via a roof garden. The geometric overlap between the 2 structures (guesthouse and barn) is a direct interpretation of a frequently required programmatic one; connecting the mum’s hosting area in the guest house to the kids’ playroom in the barn. This is achieved via a shortcut ‘secret corridor’ embedded within the wood cladded library snaking both structures.
The ‘diwaniya’ is a gathering area, usually for the father, to host and entertain his friends. The ground floor has a main hall, open on 3 sides of the landscape and served with separate entrance. The side along the service alleyway has the live-in couple living quarters, the kitchen, the guest bathroom, and the gym. The first floor has the sleeping quarters; a master suite and 4 guest en-suite bedrooms. The parking basement, a 20m clear span and 4m high, is fit for cars and boats. Accessed by a ramp, that also leads to a slipway, the basement is also directly accessed from inside by the guesthouse, diwaniya, and central garden. Additional to the parking, the basement has technical areas, staff living quarters, and home theater.
–PAD10 Architects
This website uses cookies.