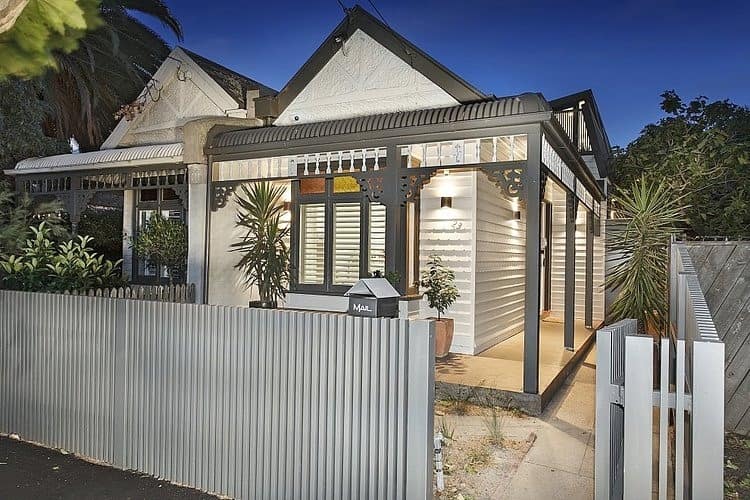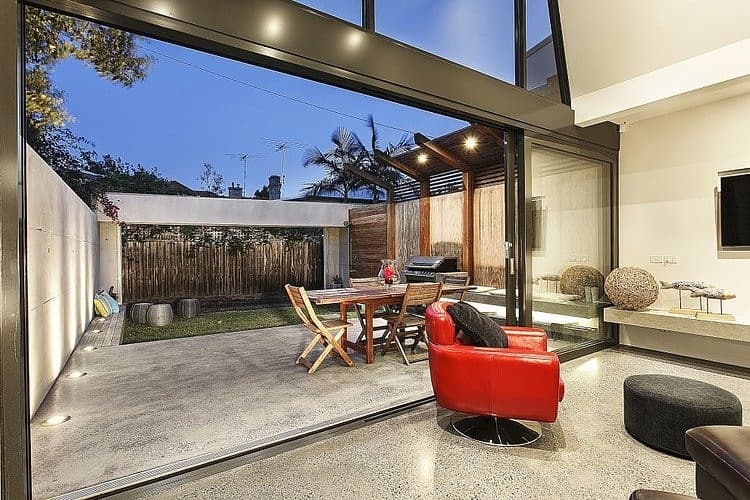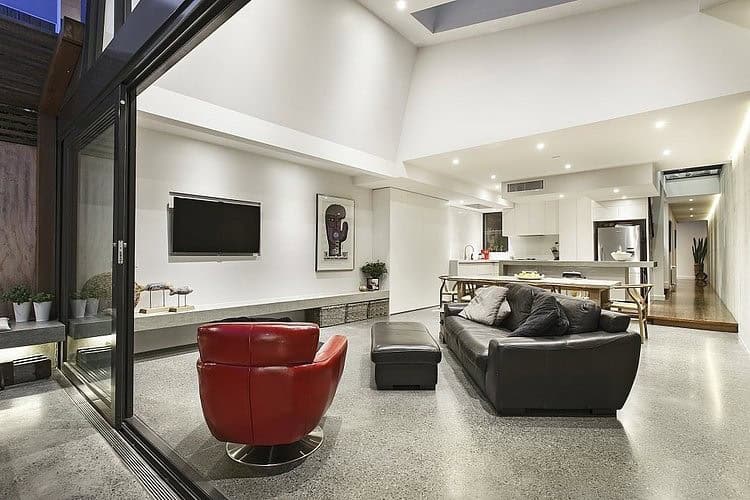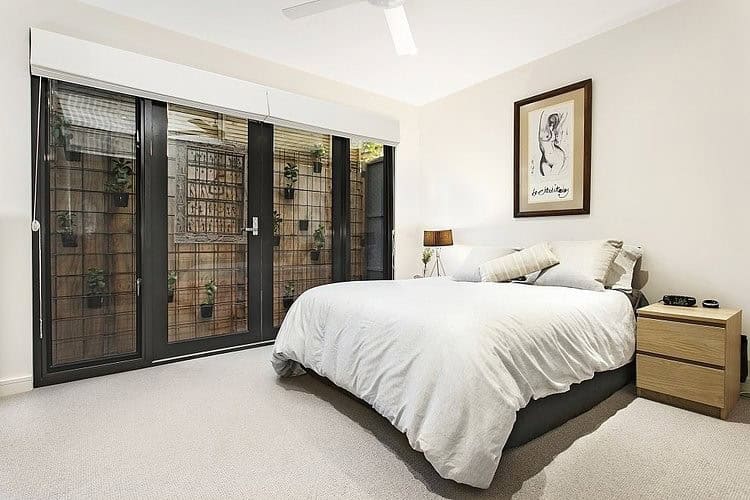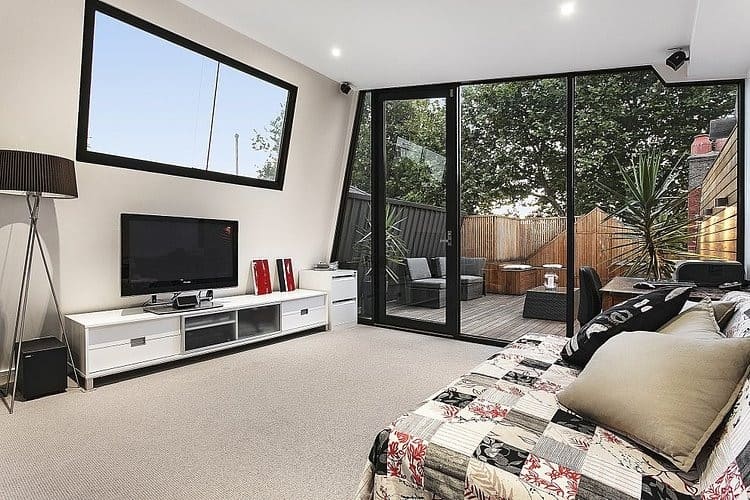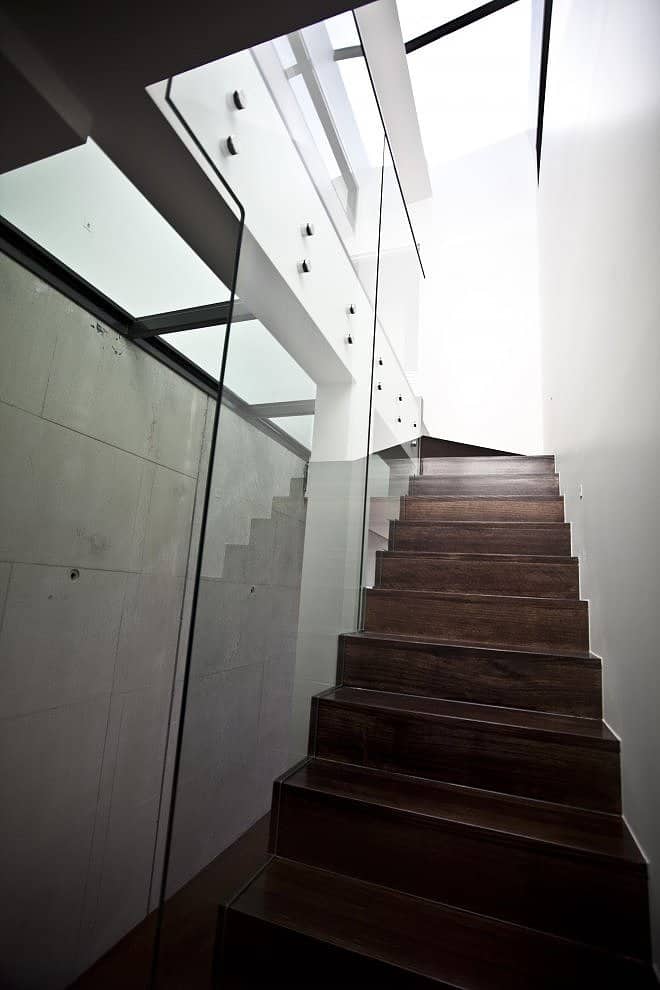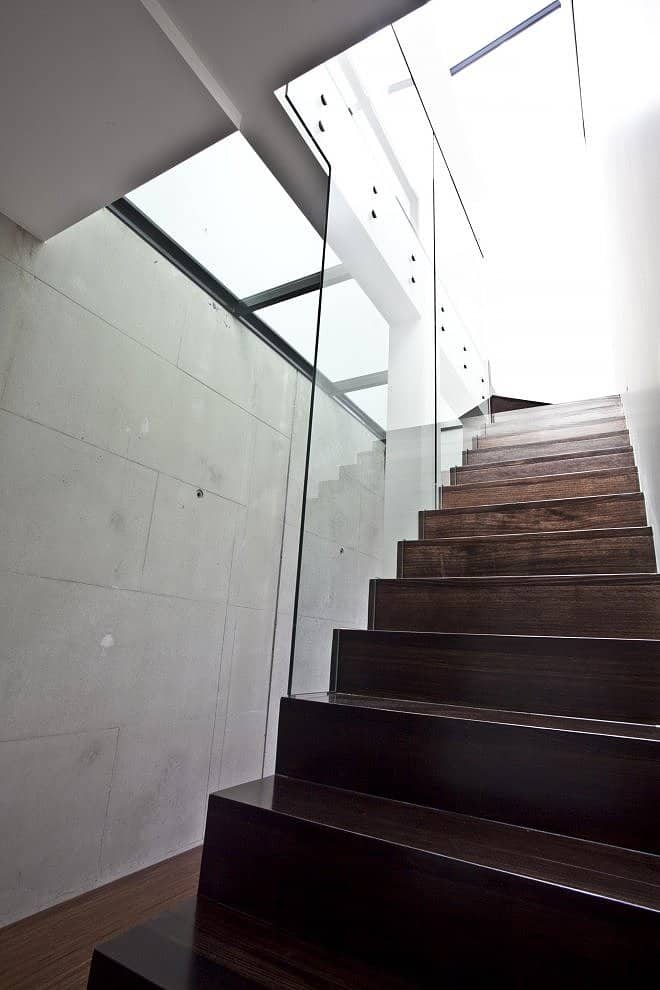Project: Baker Street Residence
Architects: FGR Architects
Location: Melbourne, Australia
Photographs by: Courtesy of FGR Architects
Baker Street Residence by FGR Architects
FGR Architects have updated an existing residence in Elwood, a beach suburb in Melbourne, Australia. The new construction is a contemporary addition to the already existing home that brought additional three bedrooms, two bathrooms and a beautiful timber roof terrace. Some of the challenges that the architects faced were connected to the restricting building envelope but they have managed to overcome them through creative solutions.
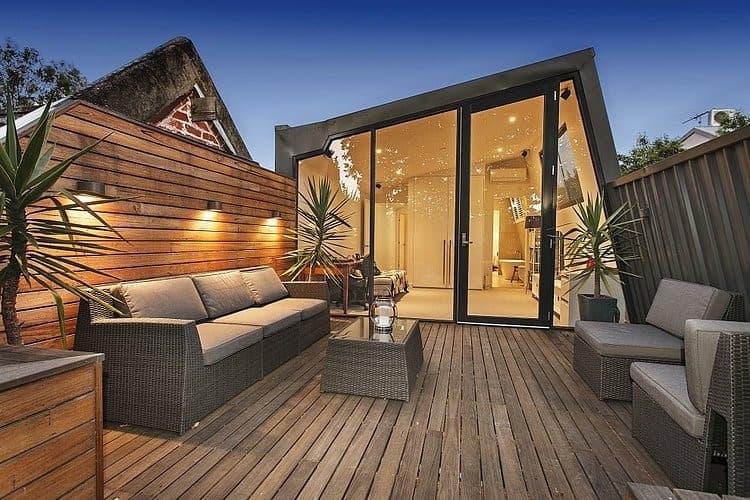
An existing single fronted weatherboard in Melbourne’s beach suburb of Elwood, the client brief was to compliment the residence with a contemporary addition to accommodate a family with three bedrooms and two bath and create space and volume in an otherwise constricted residence.
The tight sight presented the challenge to design around the restricting building envelope and maximise internal volume. This was achieved through implementation of double level height spaces and floor to ceiling glass at the rear of the building, creating an outdoor entertaining extension to the kitchen/ living space as well as high quality natural light throughout the residence.
Maintaining a simple palate of three materials, the compilation of concrete, timber and glass meets the existing materials of plaster and metal in a smooth intersection and is enriched with a polished concrete floor paired with concrete kitchen bench top completing the clean, contemporary affect.
To capitalise on bay and sunset views a timber roof terrace was created also allowing for a secondary outdoor entertaining area to the verdant rear garden.
