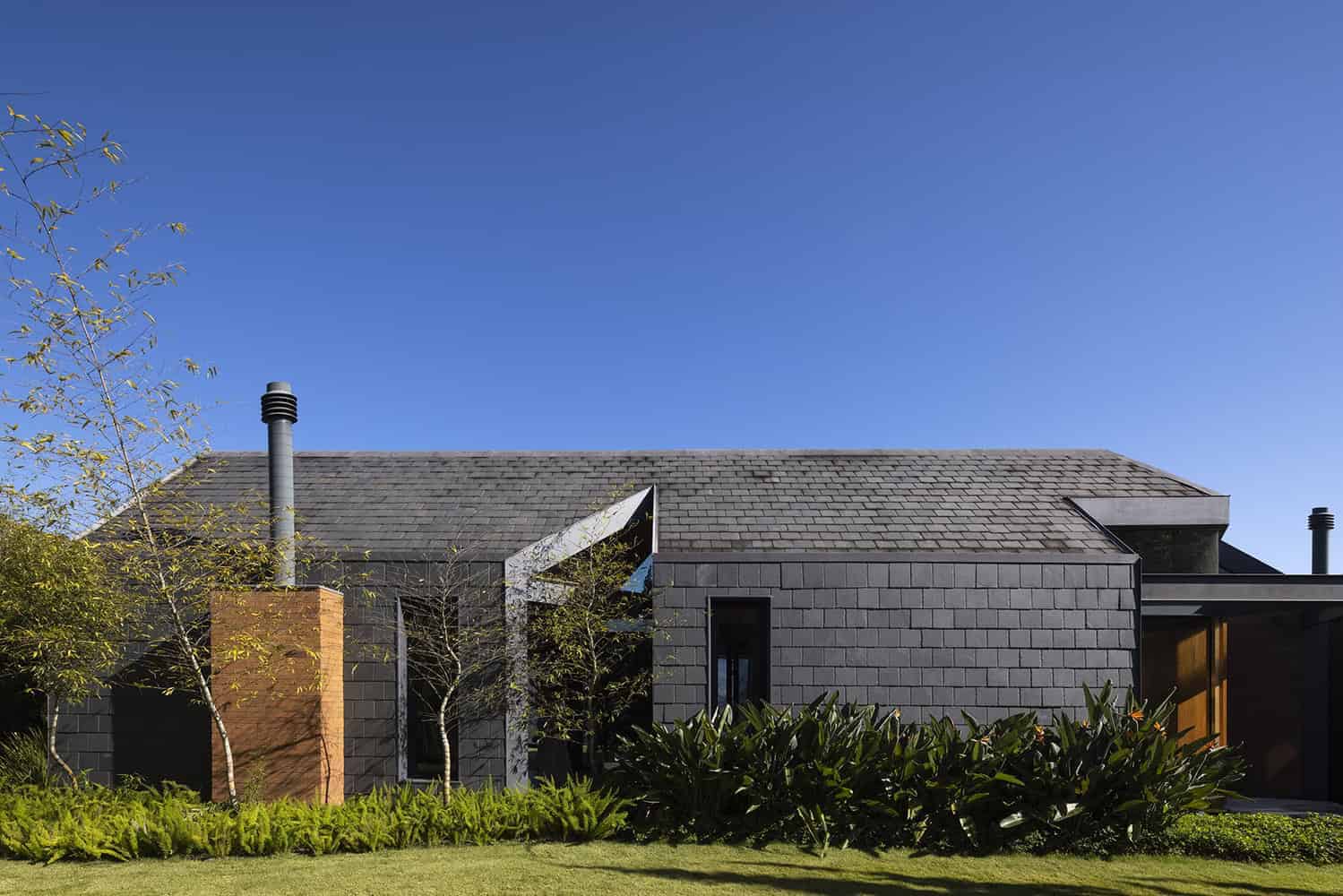
- Project: Ardósia House
- Architect: Architectare
- Location: Brazil, Itaipava
- Area: 478 m2
- Photography: Leonardo Finotti
Amidst the steep hillsides of Itaipava, Brazil, Ardósia House by Architectare redefines summer living with a design that balances privacy and hospitality. Conceived as a retreat for leisure and family gatherings, the residence integrates seamlessly with its terrain while offering panoramic views and adaptable spaces that shift effortlessly between intimate living and expansive entertaining.
Split-Level Design
The home unfolds across two distinct levels. The upper floor contains the social and service areas, conceived as a lively, flexible hub for entertaining. Below, the lower floor houses four private suites, tucked into the hillside for enhanced seclusion and garden access. This split-level arrangement ensures that private and public functions coexist without conflict, preserving tranquility while celebrating connection.
Integration with the Landscape
To reconcile the steep terrain, the architects carved into the slope, embedding the lower floor into the earth and shielding it from the street. The roof of this level doubles as a plateau for the upper floor, maximizing usable outdoor space. The home’s presence is defined by a sculptural, slate-clad V-shaped plan, accessed via a bridge over a reflecting pool that sets the tone for the retreat within.
Infinity Pool as Anchor
At the edge of the plateau, a striking infinity-edge pool anchors the design. Acting as both a protective barrier and a visual extension of the horizon, the pool amplifies the home’s connection to its mountainous surroundings, offering a serene focal point for both residents and guests.
Dynamic Social Spaces
Inside, adaptability reigns. Sliding doors in the dining area allow the space to transform from formal to casual, and fully retract to dissolve boundaries between interior and exterior. Leisure zones—including a game room, bar, and cantilevered sauna—extend outward, ensuring that social life is always oriented toward the landscape.
Materiality and Atmosphere
The slate-clad exterior ties the building to its natural setting, presenting a low-profile yet powerful presence against the hillside. Inside, warm brick and pine wood contrast with the stone, creating a welcoming atmosphere. Light filters through pergolas and carefully placed openings, shifting the balance of shade and sun throughout the day, while always maintaining a dialogue with the outdoors.
Private Retreats Below
On the lower floor, the four suites open directly onto lush private gardens, offering intimacy within the larger social framework of the home. An independent service block ensures that operational functions remain discreet, preserving both aesthetics and serenity.
A Home for All Seasons
Though designed as a summer retreat, Ardósia House is a versatile year-round home. Its careful layering of privacy, hospitality, and environmental harmony allows it to adapt to the rhythms of both daily life and festive gatherings. With its combination of robust materiality and flexible spatial design, Architectare has created a contemporary Brazilian residence that celebrates landscape, leisure, and the enduring art of living well.
Photography © Leonardo Finotti[/caption]