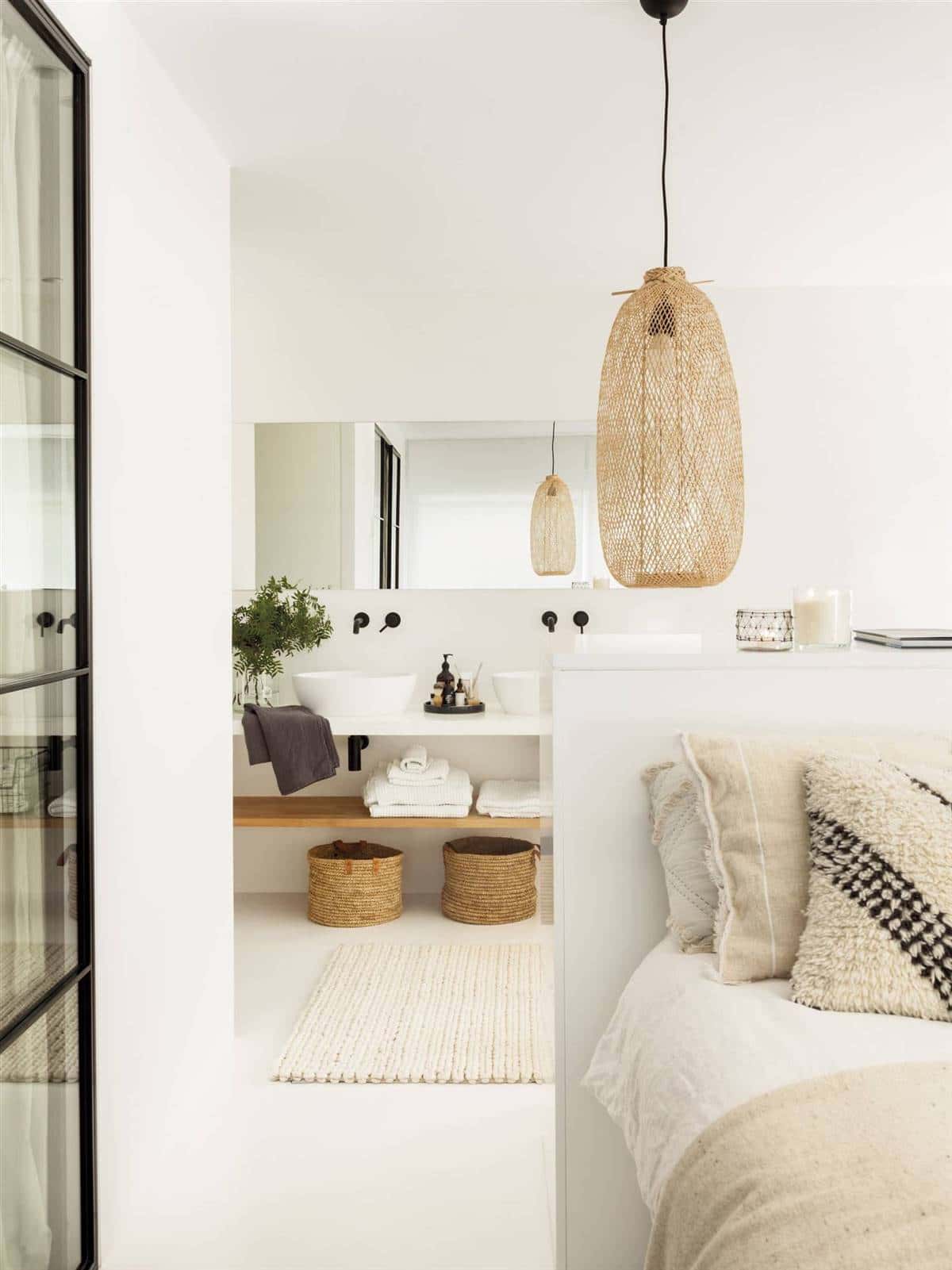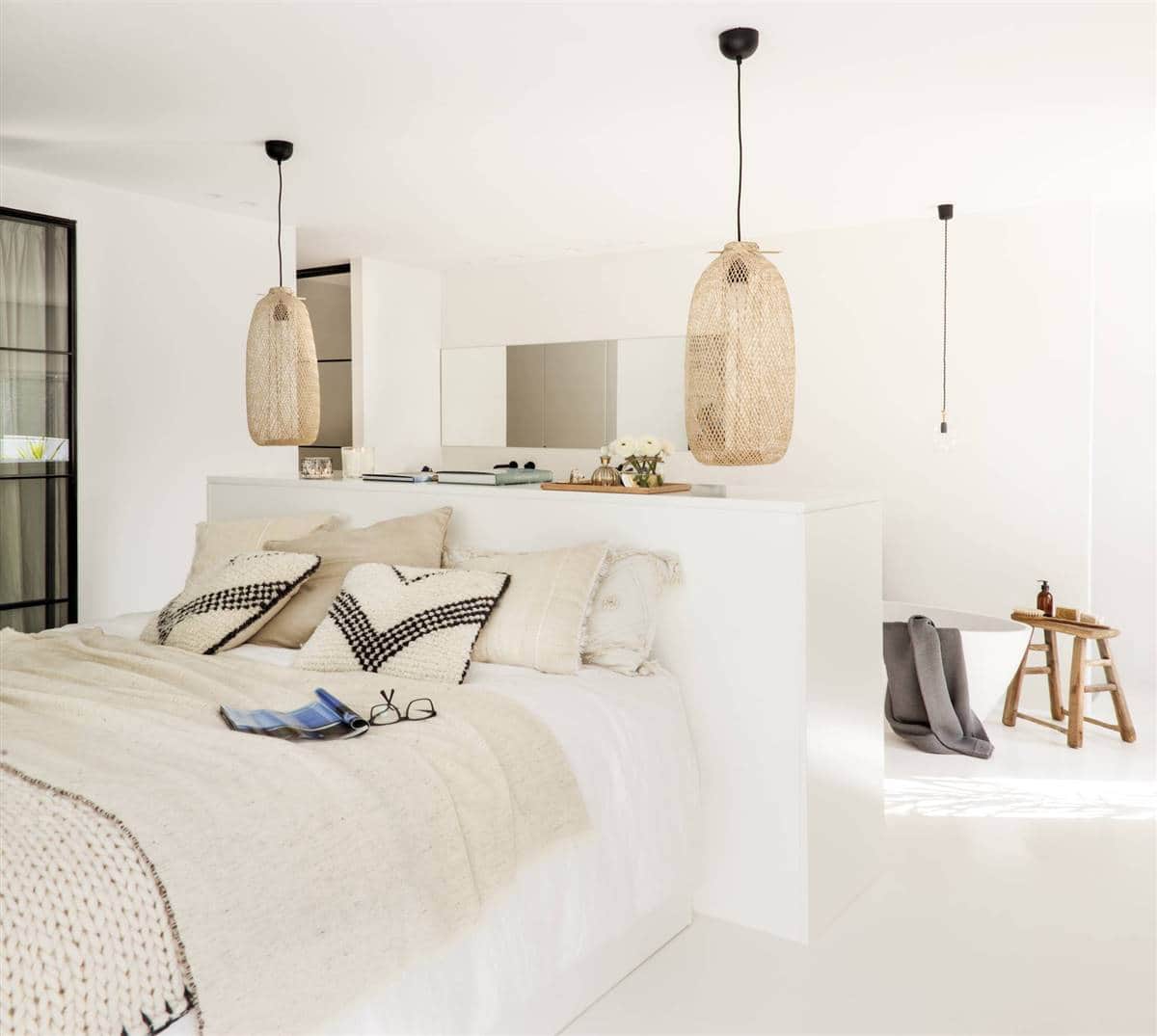It is big, yes, but it has absolutely everything (a place to work, sleep and relax), including many ideas. And a bathroom where white micro-cement and touches of black are the stars.


The headboard and ceiling lamps provide a subtle division between the sleeping area and the bathroom. And in the spaces that need to be closed (toilets, shower and dressing room), glass doors are chosen. Only a totally open and diaphanous space allows an ‘all in one’: a bathroom with a free-standing shower and bathtub, a bedroom, a dressing room with extra storage space, and a work area. To fit everything, the bed is located in the center and the rest on the walls around it.


White was non-negotiable for the owners and fills almost everything between the micro-cement and the paint. Only a few more natural touches in accessories (such as baskets and lamps) complete it. And the cushions and blankets add a little more texture and dare with beige.
The back of the headboard also provides extra space to store linens and towels. And next to the work area, it was possible to remove a closet with little bottom for shoes.
A freestanding bathtub ends up occupying almost 4 m 2 because you need a space that surrounds it and makes it shine, it is like a sculpture. Placing it near a window also multiplies the relaxation options, which have been completed with this hanging hammock.
In this area, it is where we appreciate the contrasts the most: the warmth of the wooden shelf and the most modern touch of black. The matt black taps, all the door structures, the basket, the towel rack … really give it a lot of character and raise the bar.
They are glass doors with black lacquered iron that close these two small twin rooms: one contains the bathroom area and the other the shower. The same ones have also been used in the dressing room, but they incorporate a linen fabric.
This website uses cookies.