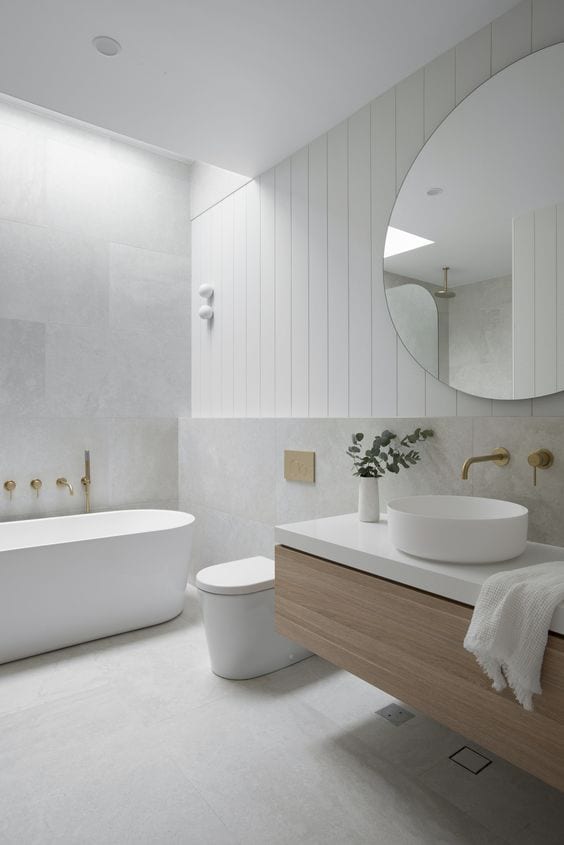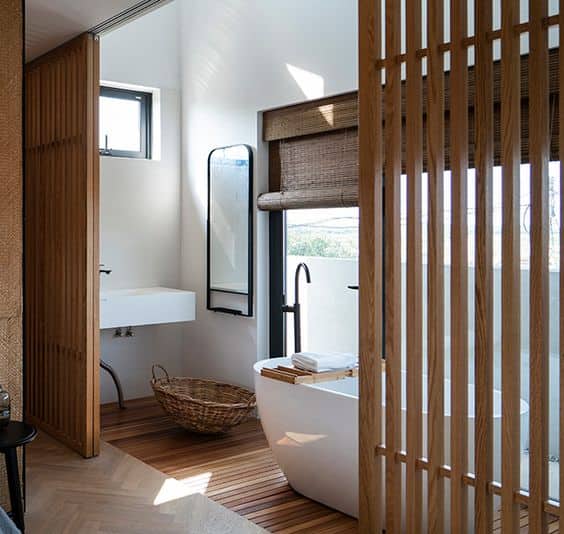The bathroom is considered the smallest room in most homes, as it is a small space, it usually contains only the essential sanitary equipment such as the sink, shower, and toilet. But for anyone thinking of designing or renovating a new bathroom, keep in mind that decoration is part of having a beautiful, pleasant, and functional space.


Depending on the area of the bathroom, it is recommended to use planned cabinets so that the use of each space is well distributed, such as hydraulic walls (shaft) that cause difficulty when designing a suitable piece of furniture.
Another advantage of the planned bathroom is the possibility of choosing the internal divisions of the cabinets, the niches to compose, and the materials that suit your style. When we come across ready-made furniture, sometimes it doesn’t fit the environment as it should, so good space planning always attracts good results.


With a touch of design and a little creativity, this space can become a work of art, providing an environment of tranquility and comfort, composing the style of your home. Let’s explore some detailed and creative tips for creating the perfect master bathroom:
Finding your style: this should be the first and one of the most important steps when creating a planned bathroom – determining the style you want. From contemporary to retro, from modern to minimalist, the possibilities are wide. Do your research and take the time to research the different styles to identify what fits your style.
Protagonism of colors: in any decoration project, colors play a significant role in the atmosphere of the space. In planned bathrooms, they can set the tone of the decor: dark colors like gray and black can give an air of sophistication and elegance. Lighter colors, such as pastel tones and white, give the feeling of cleanliness and spaciousness, perfect for smaller bathrooms.
Lighting: another item that is crucial and can completely transform the aesthetics and mood of a bathroom is lighting. Indirect, softer lighting can create a relaxing environment, great for a soak after a long day at work. Already a direct light over the mirror, it is perfect for beauty activities like skincare and makeup.
Furniture: Cabinets under the sink, floating shelves, niches built into the wall, marble countertops, wooden cabinets, the options are diverse. Above all, bathroom furniture needs to be both aesthetically pleasing and functional. The choice of material is also important: while metals and glass can give a modern and elegant touch, wood can bring a touch of comfort and warmth.
Details: Choose shower curtains, towels, accessories, rugs, and more that complement your chosen style. Plants are a great way to bring life into space. Also consider the possibility of including arts, such as decorative paintings, engravings, and others. After all, the details are what really personalize your planned bathroom.
Organization: use smart solutions to organize your bathroom, such as boxes, baskets, drawer dividers, and others to keep items in their proper place, after all, the planned bathroom should be easy and practical to use. In this way, you facilitate your daily routine and ensure a good overall aesthetic for the bathroom.
Mirror: much more than a functional necessity in the bathroom, the mirror can be a prominent element in the decor. The mirror is responsible for expanding the space, reflecting light, and adding a touch of style: consider using different sizes and formats, you can bet on options with frames or with dedicated lighting.
Floor and tiles: tiles and floors can serve as a blank canvas to use all your creativity. You can choose porcelain, marble, granite floors and walls, inserts, and tiles of the most varied formats. The options are many.
Let’s check out some ideas with some planned bathroom designs:
1.
This website uses cookies.