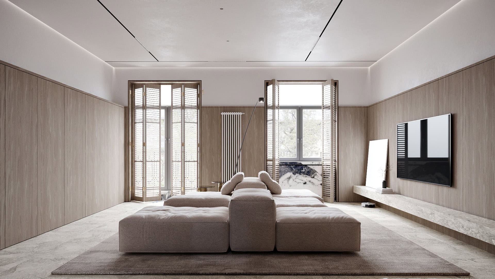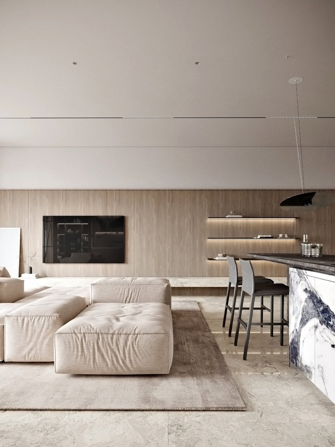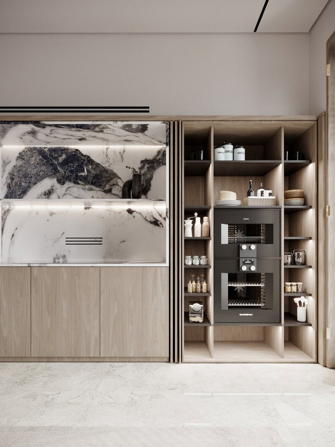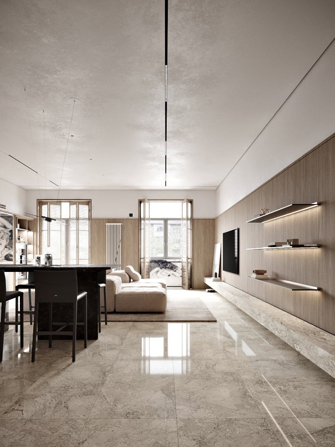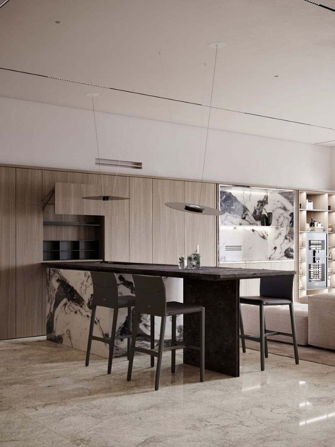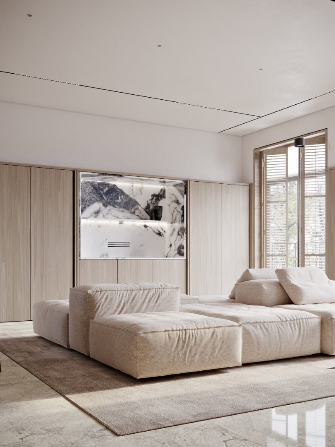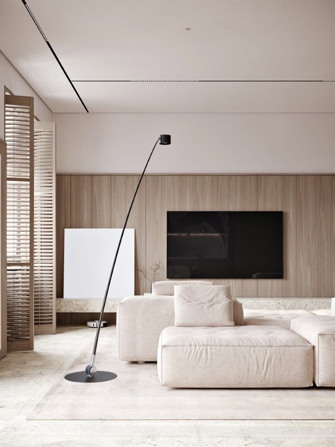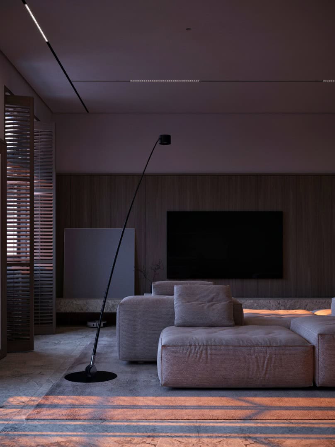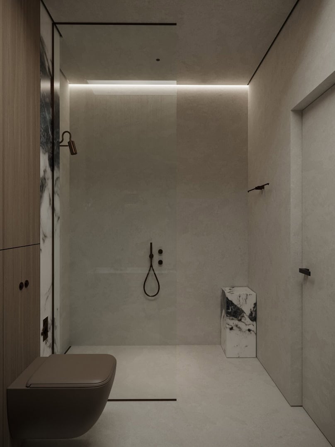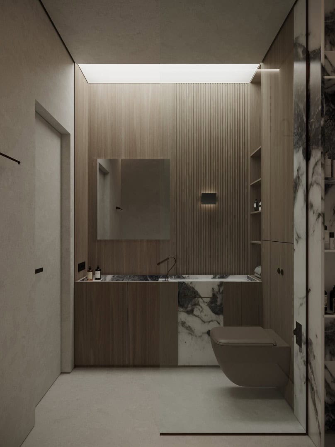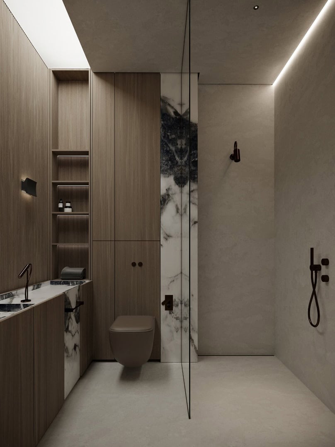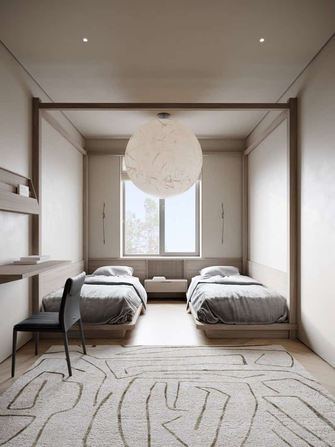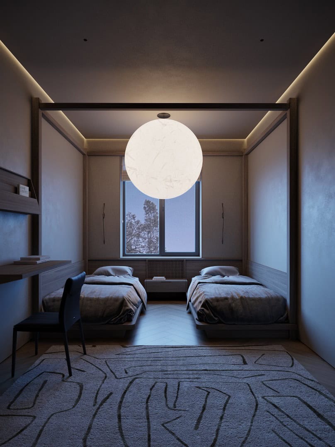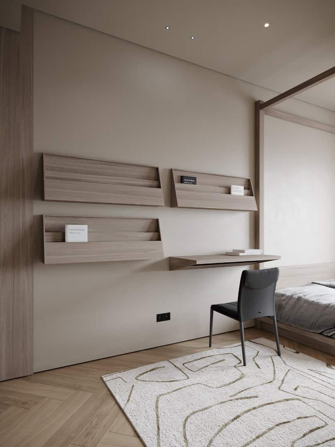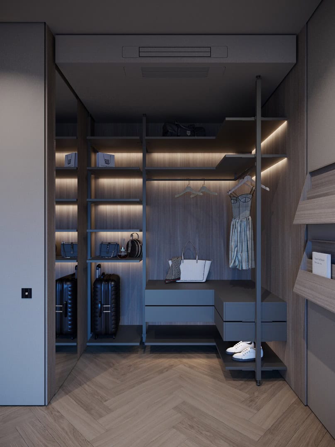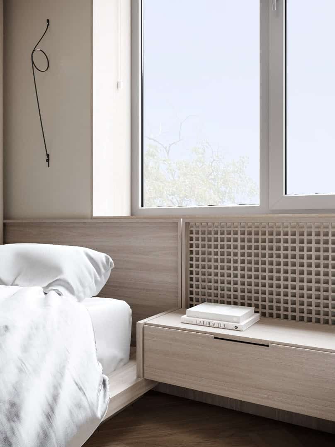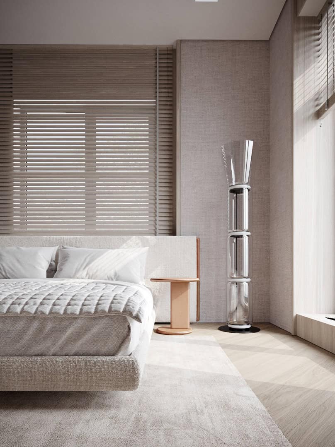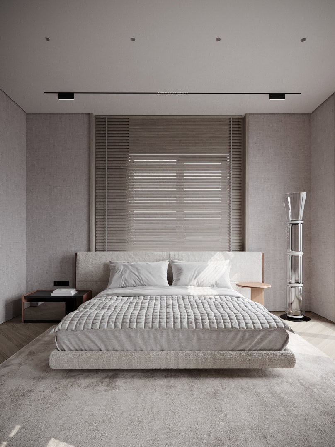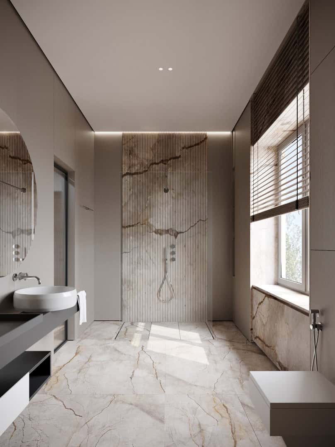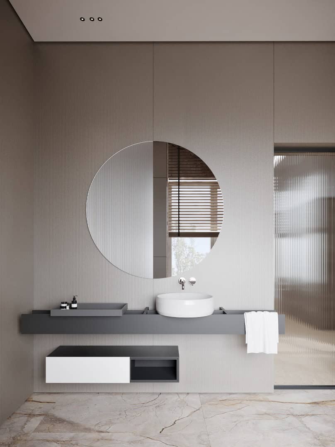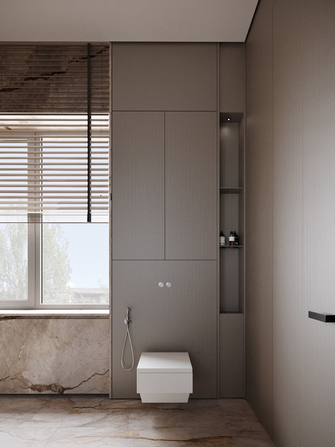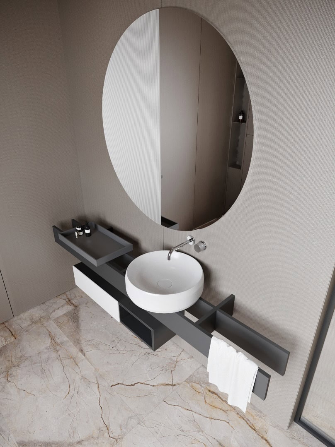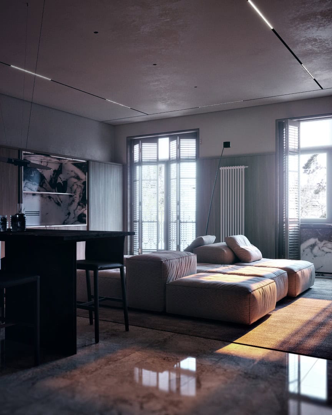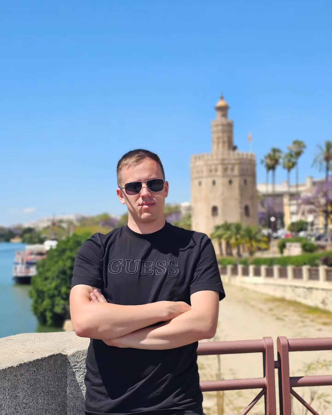Project: Almaty Apartment
Architects: Kvadrat Architects
Location: Almaty, Kazakhstan
Area: 1,399 sf
Photographs by: Courtesy of Kvadrat Architects
Calm solidity of an apartment in the status center of Almaty

The client of Kvadrat architects bought not just an apartment, but the opportunity to become part of an iconic place in the southern capital of Kazakhstan and share its lifestyle. Therefore, the special atmosphere of the space is integrated into the image and landscape of the neighborhood equally and naturally.
Residential complex “Centralny” is an elite clubhouse in the center of Almaty, combining history and nature. “Golden square”, where politicians and creative bohemia live. The architectural image of the area is created by the building of the Stalin era with facades of natural colors. The houses are surrounded by the greenery of numerous parks and squares.
The density of construction allowed to allocate space only for the only new residential complex on Tulebaeva Street. The mood of the neighborhood is fully reflected in the space of the apartment, not so much by the materials chosen, but by the feeling.
“We always read the needs of the client, even if he does not articulate them. We understand them on a subconscious level, and as a result, a pure minimalist interior could not appear in this environment,” said Kvadrat architects designers Sergey Bekmukhanbetov and Rustam Minnehanov. – Creating the project, we immerse ourselves in the space, analyze the object, the deep connection of the homeowner, his conscious choice and lifestyle of the environment”.
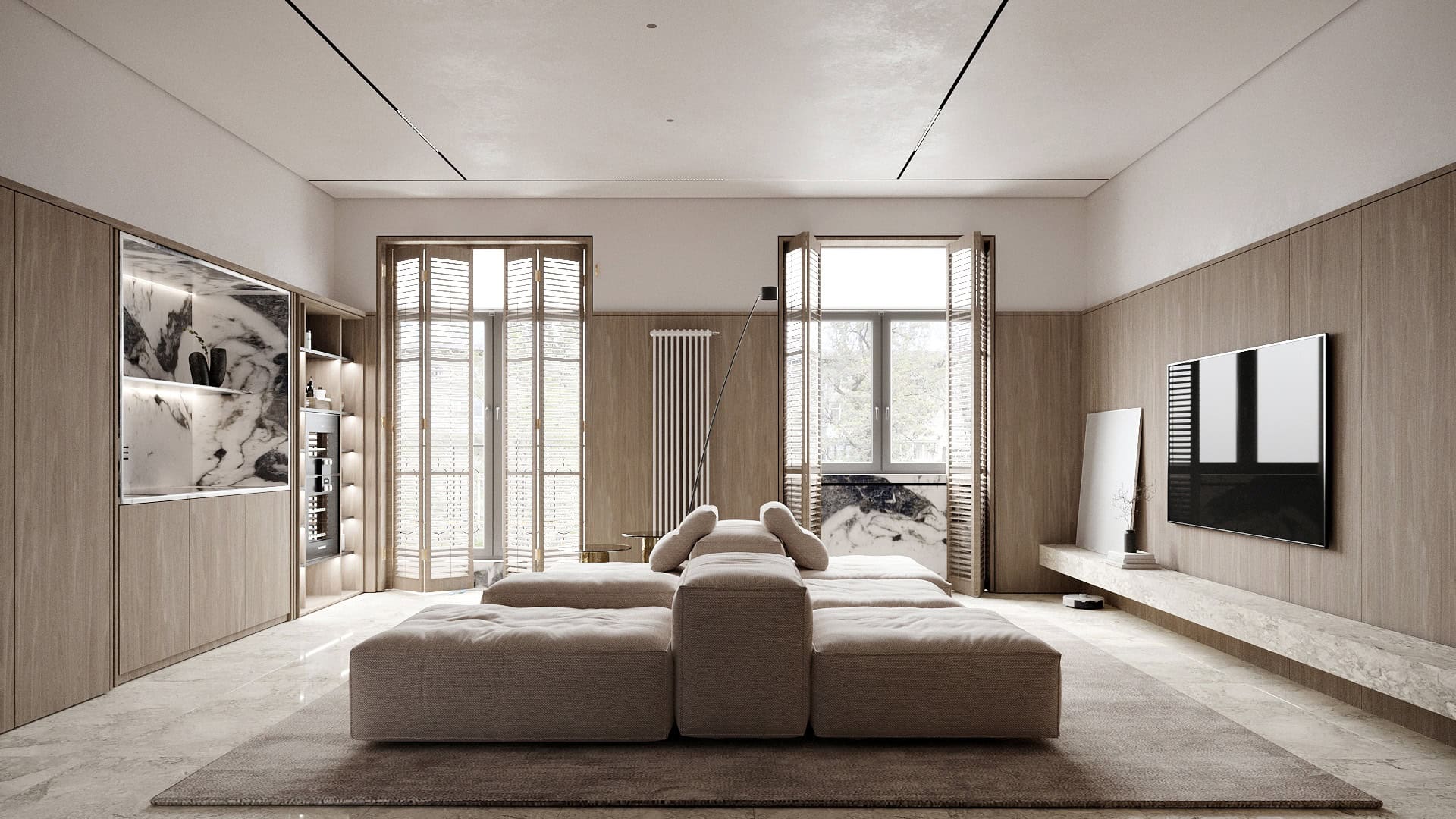
Quiet luxury
“Quiet solidity,” was the feeling the client wanted to feel in the interior.
Timeless materials – wood and marble – were used by the designers not as a decorative element, but as a significant part of the finish. The interior was born as a result of the interrelation of classical components and modern style.
Rethinking the layout opened up the possibility of organizing a central space from two narrow zones – kitchen and living room. Almaty is an earthquake-prone city, so it was not easy, and mostly all the walls in the house are load-bearing.
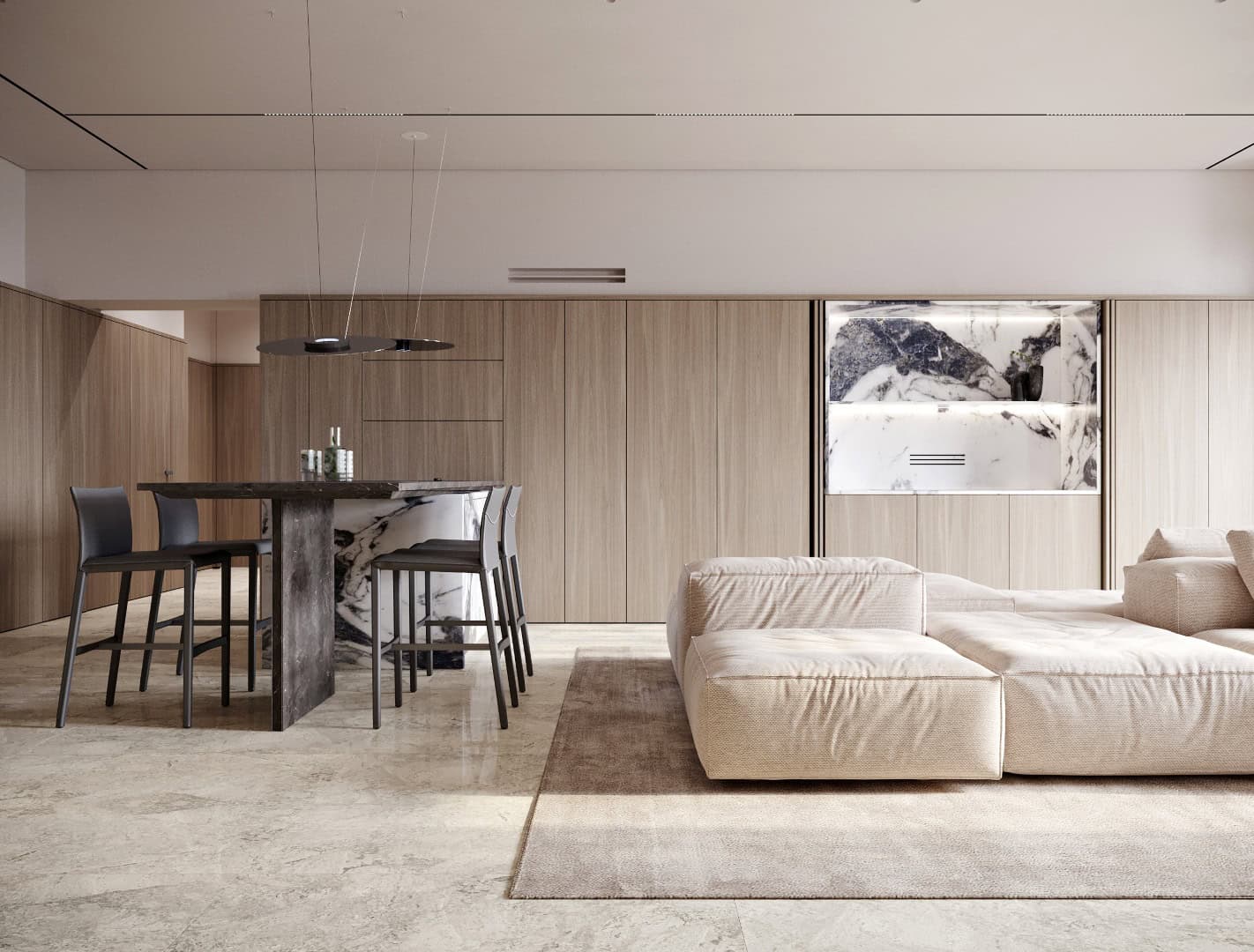
Light. Narrative and passion
One of the main tools in the project is light. It is invisible until it collides with objects in the space. In the apartment, the glare plays on the smoothness of the marble floor and, reflecting off it, illuminates the ceiling and walls. Light flows through the entire space.
If architectural lighting is for working with form, geometry and space, then decorative lighting is already an art.
The ceiling solution from TsentrSvet in this interior provides even, environmentally friendly lighting. And for the art object, the designers turned to the Davide Groppi factory. Their Pablo lamp gives inexpressible emotions and is itself invented in the synergy of the highest feelings and intellectual work. Context is always important. It links two worlds: engineering and timeless art. Technological and emotional.
A clean interior with a note of expression
The master bedroom in the apartment abounds with windows, this can be considered a plus: natural light gives mood and creates a play of light. And a nuance, when it is necessary to build the correct location of each element of the composition, and the walls are already “filled”.
The dressing room is not placed separately, but in plain sight. (The space did not allow to allocate a separate room for it). It is a significant part of the interior of the sleeping area, so in addition to the usual functionality, we needed aesthetics on the highest notes. The Poliform storage system easily coped with the task. The transparent sprayed glass is integrated into a slim frame made of polished metal. The interior is stunning: leather, illuminated. The cabinet even has a special smell and comes complete with charm.
Mirrored glass construction does not allow you to see the filling, but you should open the doors and the magic disappears, but… remains. LED lighting is switched on.
Wooden blinds set a certain rhythm on the floor with the help of shadows. In the evening, sometimes dramatic.
In support of the composition is a bed by the famous designer Jean-Marie Massot Yume (Poliform). To equalize the proportions of the environment allowed the horizontal of the long wide headboard and plastic forms. The model is beautiful in details: leather inserts, the luxury of high fashion.
The soft upholstery of the furniture resonates with textile panels in natural linen – a sheltering atmosphere. A quiet solidity is read as in the whole interior of the apartment.
The design code of the project is an interior devoid of visual noise and clutter, but at the same time with a touch of expressiveness.
-Project description and images provided by Kvadrat Architects
