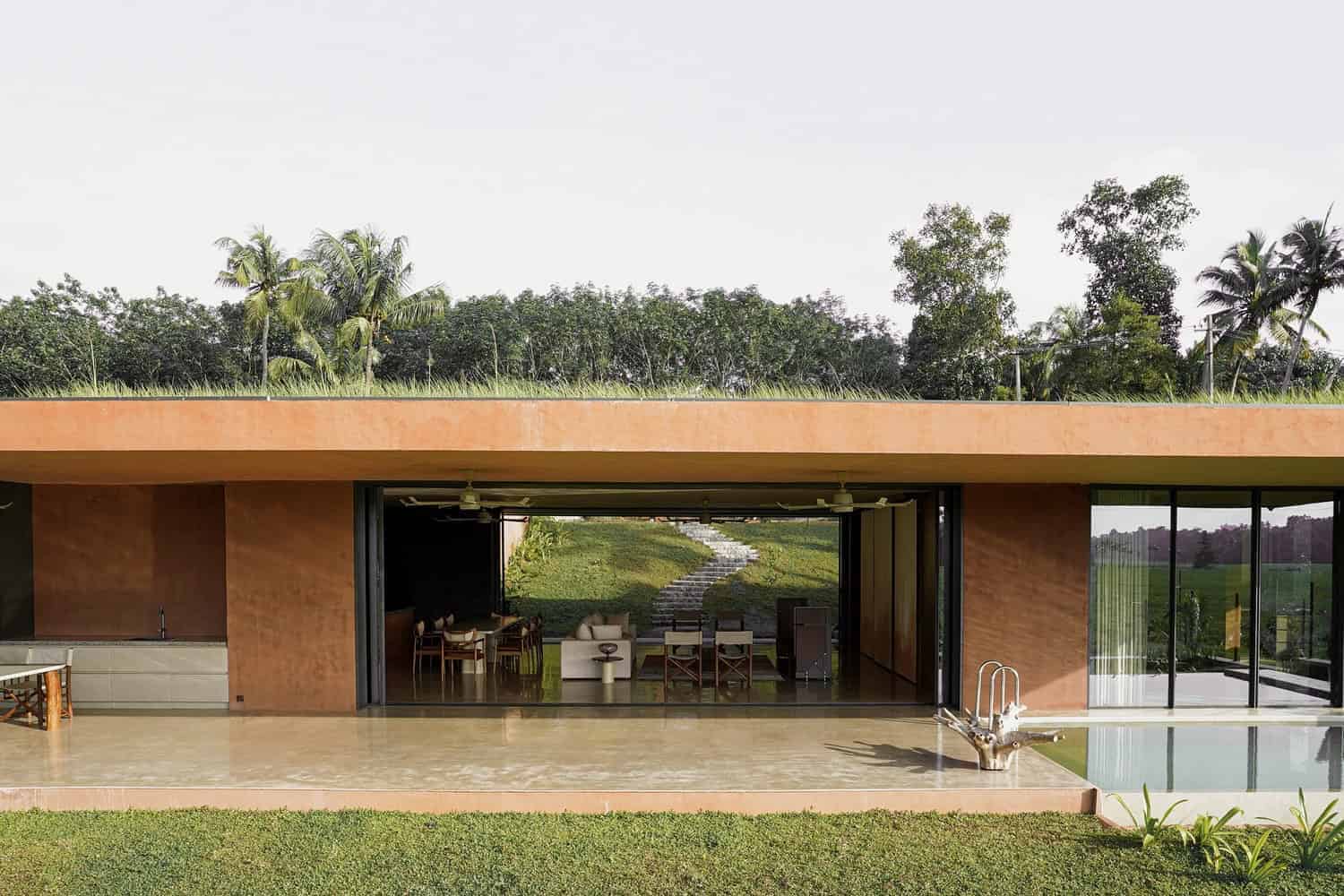
- Project: Alarine Earth Home
- Architect: Zarine Jamshedji Architects
- Location: India, Kochi
- Year: 2023
- Area: 380 m2
- Photography: Syam Sreesylam
A Home That Grows From the Earth
The Alarine Earth Home by Zarine Jamshedji Architects is an intimate and poetic response to the tropical landscape of Kerala. Nestled amid paddy fields and coconut groves near Kochi, the residence dissolves into its surroundings rather than standing apart. It’s not a statement house—it’s a living organism that breathes, grows, and belongs to the land.
This project embodies a deep understanding of site and climate. Designed as a low, sprawling form with a planted green roof and a material palette drawn from the local earth, the home merges sustainability, technology, and emotional warmth.
Concept: Living With the Land
The guiding idea was to create a home that feels grown from the soil—a structure inseparable from its context. The house sits lightly on the terrain, following the contours of the paddy fields rather than imposing itself. Its roof becomes an extension of the landscape, planted with vetiver grass that stabilizes the soil, cools the interiors, and blends the architecture into the scenery.
Rather than presenting a traditional “front,” the home unfolds gradually: a modest entry shaded by solar panels leads into an open living area that flows directly into a sit-out overlooking the fields. Every transition between spaces is mediated by filtered light, texture, and vegetation.
Spatial Arrangement and Design
The plan is intentionally open and democratic. Instead of rigid rooms, spaces flow around a central living area—a gathering space that anchors the home both socially and spatially. Large openings frame the surrounding paddy fields and invite breezes, keeping the interior cool throughout the year.
-
Entry Zone: Approached through a shaded verandah beneath solar panels, this space establishes the home’s dual ethos of sustainability and simplicity.
-
Living Area: The heart of the house, designed without columns to allow unobstructed connection to the landscape.
-
Bedrooms: Positioned for privacy yet maintaining views of greenery, with openings that promote cross-ventilation and natural light.
-
Roof Garden: Planted with vetiver and native species, the green roof acts as insulation and visual continuity with the fields beyond.
Every element of circulation encourages movement toward the outside—an intentional blurring of thresholds.
Materiality: Earth, Light, and Craft
The Alarine Earth Home celebrates materials that speak the language of the region. The architects combined modern prefab technology with locally sourced, low-impact finishes, creating a tactile and efficient envelope.
-
Structure: Schnell 3D prefabricated panels ensure strength, insulation, and quick construction, enabling the project to be completed in just six months.
-
Walls: Coated with a laterite-based render, a warm ochre tone achieved using waste dust from local laterite quarries, adding authenticity and texture.
-
Floors: Natural cement finishes provide a subtle, cooling underfoot quality.
-
Roof: A green roof system with soil and vegetation layers reduces thermal gain and enhances biodiversity.
-
Water Systems: Rainwater from the roof is collected in an on-site pond, while a bio-septic system recycles wastewater for irrigation.
These strategies aren’t treated as sustainability checkboxes—they are woven seamlessly into the aesthetic and function of the home.
Experience and Atmosphere
Inside the Alarine Earth Home, one feels the rhythm of the landscape. The filtered daylight through wide openings, the gentle rustle of vetiver on the roof, and the soft scent of laterite walls all contribute to an immersive sensory environment.
The house rejects grand gestures in favor of quiet details: hand-textured surfaces, light wells, and the constant interplay between enclosure and openness. Every space is designed to breathe with the tropical air—a balance between protection and exposure.
At dusk, as golden light washes across the roof garden and reflects in the nearby pond, the building appears to vanish into the land that sustains it.
A Sustainable Vision Rooted in Emotion
Zarine Jamshedji Architects achieve what many sustainable projects attempt but rarely master—an emotional sustainability. Beyond solar panels and bio-systems, this home offers a lasting sense of connection: to earth, to craft, and to the simple beauty of living with nature.
It is architecture stripped of ego—a reminder that the most progressive design often looks timeless because it feels inevitable.