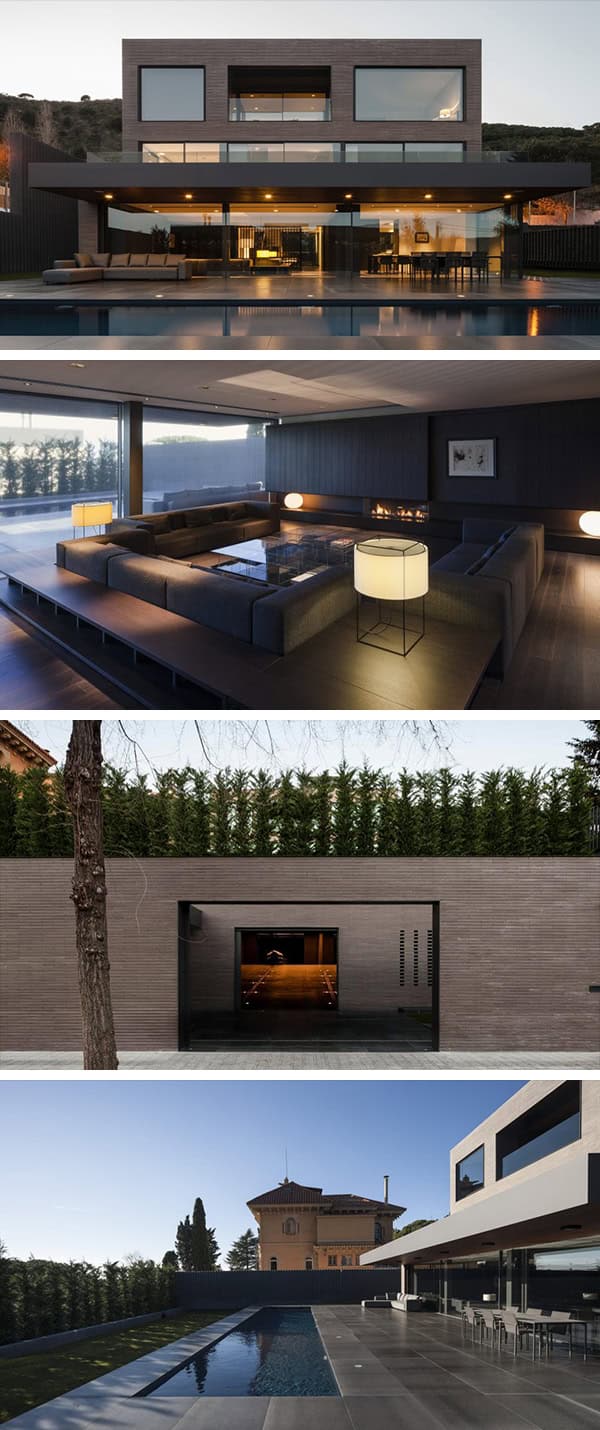Project: AC House
Architects: Francesc Rifé Studio
Location: Barcelona, Spain
Photographs by: Fernando Alda
Francesc Rifé Studio is the studio behind the design of a spectacular contemporary three-story house that was completed in 2015 in Barcelona, Spain.
The AC House project is quite large, in fact, it is approximately 16,145 square feet which has allowed the studio to intervene and address the architecture. The mass of the building is characterized by a brick shaped ceramic which is the main material used in the design of this dwelling.
Since the house is located in an extremely uneven area, it is accessed through a parking ramp flanked by a fitness and a spa area on one side whereas a multi-purpose area is located on the other side.


From the architects: “There is a distributor visually unifying the four the dwelling’s four storeys behind the parking space. It has a glass façade facing the rear of the dwelling allowing light through to the interior. Leading from the ground floor distributor there is a large staircase which acts almost as a sculptural feature. Its handrail has been concealed and it is inlaid with sheet metal and wood.
On the first floor are the living room, kitchen, dining room, the guest bathroom and a guest bedroom with an en-suite bathroom. From this floor there is access to the garden and the swimming pool, the terrace has a raised granite surface. The large sliding windows visually link outdoors to indoors.
On the second floor there is the son’s bedroom which includes a living room area, a bedroom, a dressing room, a study and a bathroom. All of them have access to a terrace. This storey is completed with two bedrooms with bathrooms. The master bedroom, lounge, dressing room, large bath and terrace are located on the third storey.”
This website uses cookies.