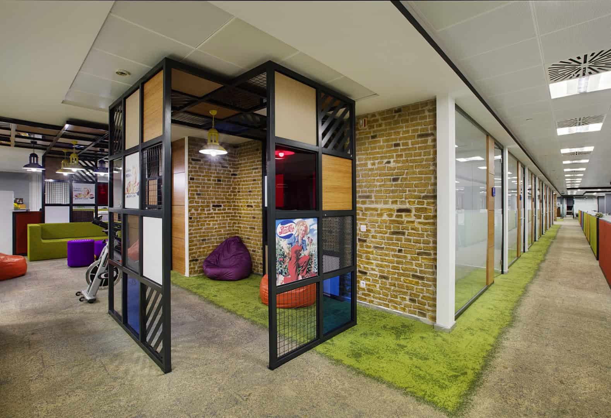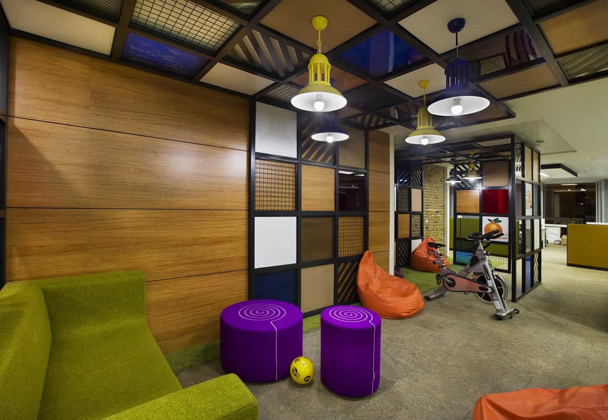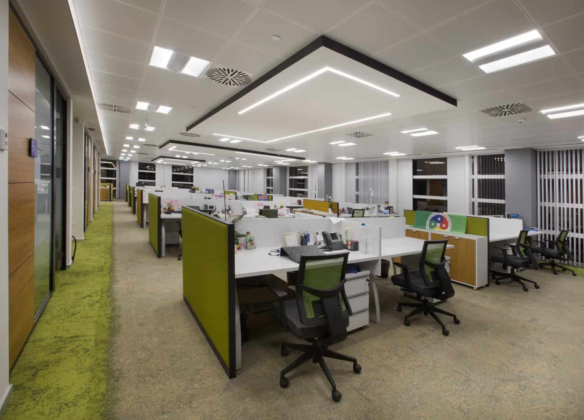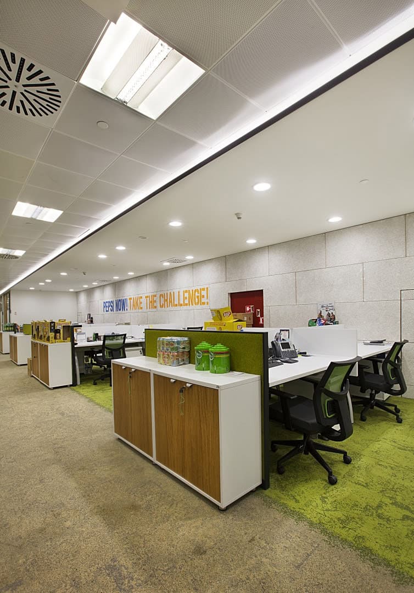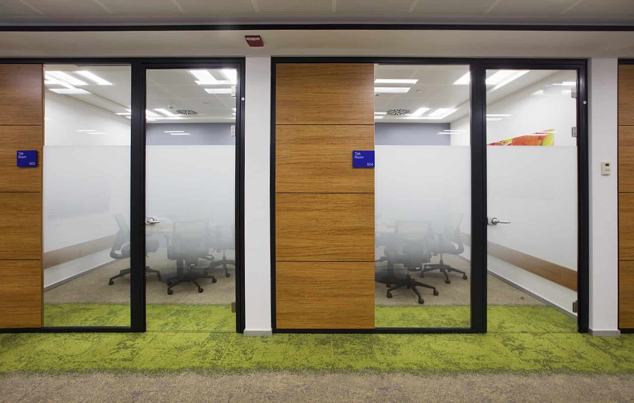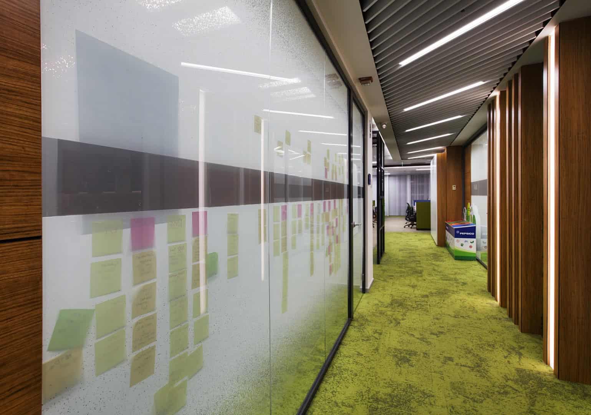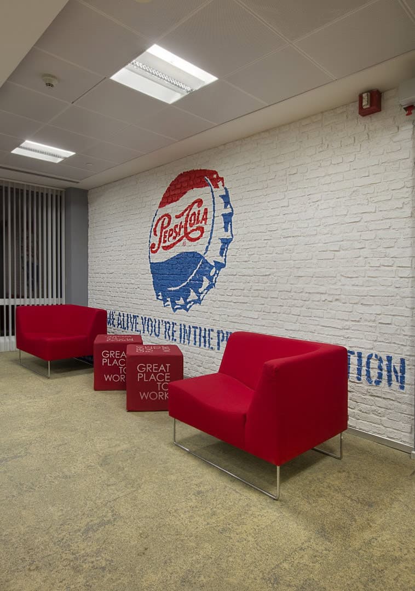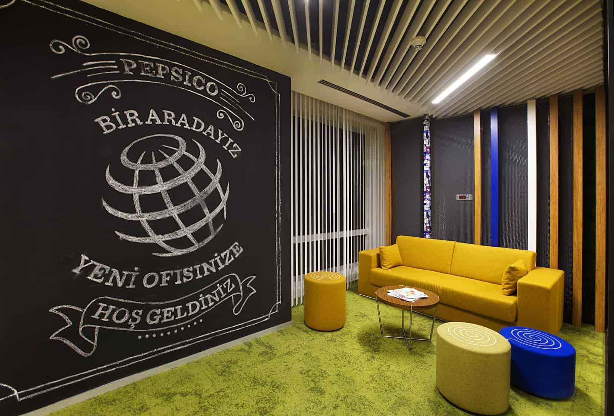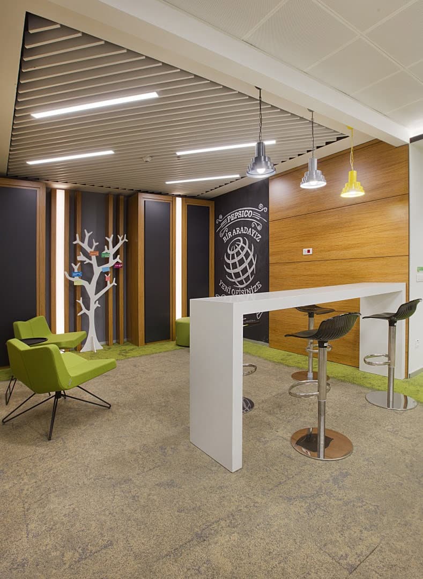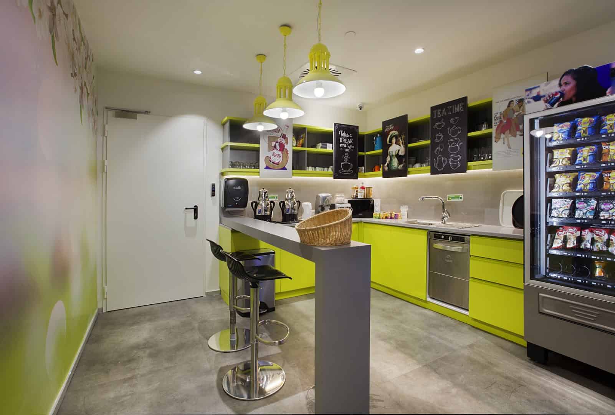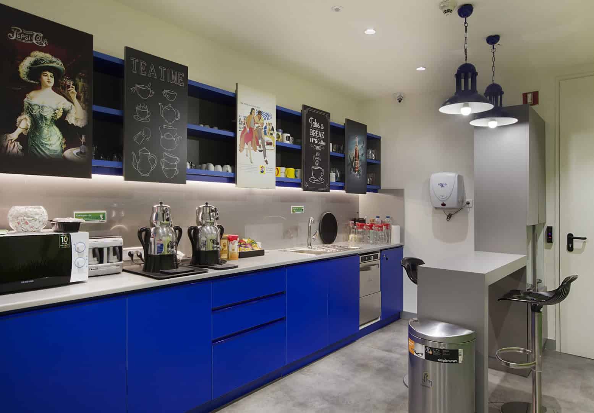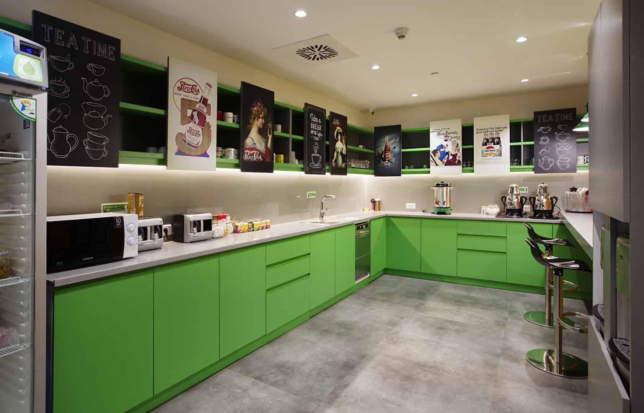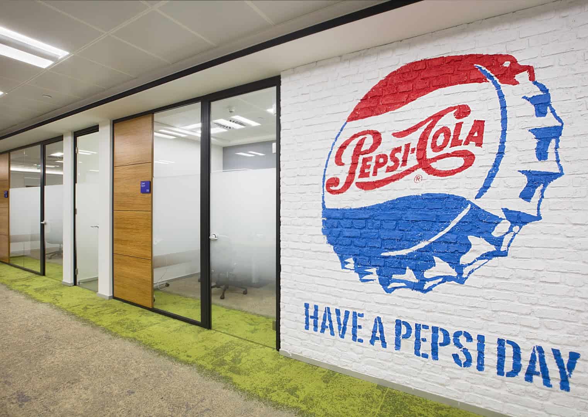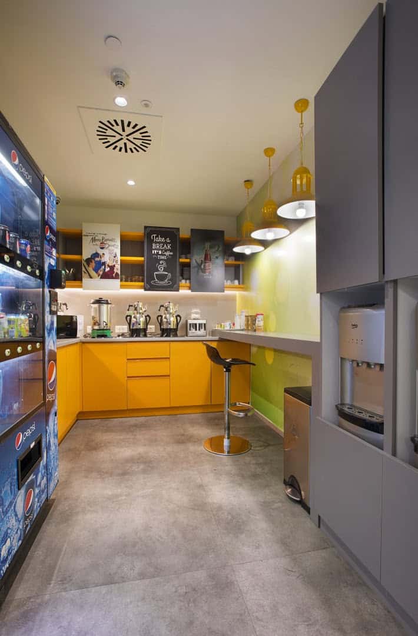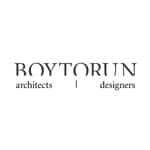
- Project: PepsiCo Turkey Office
- Architect: Boytorun Architecture
- Location: Turkey, Istanbul
- Year: 2017
- Area: 8000 m2
Boytorun Architects, a practice renowned for delivering architectural and interior projects for global corporations in Turkey, has designed the PepsiCo Turkey Office in Istanbul, a project that reflects both the company’s sustainable vision and employee-centered approach. Occupying 8,000 m² across multiple floors, the headquarters combines colorful, flexible, and nature-inspired interiors to create a stimulating workplace where collaboration and well-being are prioritized.
Expanding a Corporate Vision
The design covers four new office floors, in addition to the two previously completed by Boytorun Architects in the same Levent building. Ensuring continuity, the architects integrated materials, colors, and forms aligned with PepsiCo’s sustainability-driven mission, while adding livelier design elements in shared spaces to promote motivation and creativity.
This extension retained the dynamic identity established in the earlier project, but also introduced more vibrant and youthful touches—an intentional decision to resonate with PepsiCo’s younger workforce in Turkey.
Flexible and Collaborative Spaces
Boytorun Architects applied a flexible office layout to support diverse workstyles. The headquarters offers:
-
Open-plan workspaces for daily operations.
-
Private offices and meeting rooms in varied sizes.
-
Collaboration Areas designed for relaxation, teamwork, and informal interaction.
-
Kitchens and social hubs on each floor, each designed with a unique and colorful identity.
These multifunctional areas ensure employees can work individually, collaborate in small groups, or gather for larger team sessions. The “Collaboration Areas” in particular stand out as refreshing zones where staff can rest, play games, do sports, or socialize—strengthening company culture.
Sustainability and Natural Inspiration
The material palette and furniture selection are directly tied to PepsiCo’s environmentalist mission. The design uses:
-
Natural finishes and wood tones to evoke warmth.
-
Shades of green and brown that echo natural landscapes.
-
Live plants and biophilic design principles to reconnect employees with nature.
This approach breaks the conventional image of a corporate office and instead creates a workplace that feels more like a natural environment. Employees benefit from a healthier, more calming atmosphere, which research has shown improves focus and reduces stress.
Motivation Through Color
Color plays a central role in the PepsiCo Turkey Office. Boytorun Architects strategically used bright, energizing tones to encourage creativity and engagement.
-
Lounge and rest zones feature vivid hues that lift energy levels.
-
Furniture and finishes integrate natural greens with bold pops of color.
-
Kitchens on each floor use a unique and dynamic color scheme, avoiding monotony and reinforcing identity.
This colorful approach not only stimulates motivation but also reflects PepsiCo’s brand identity as a dynamic, youthful, and innovative company.
Breaking the Monotony of Corporate Design
To avoid the blandness often associated with corporate offices, Boytorun Architects introduced architectural variety and material contrasts:
-
Metal suspended ceilings replace monotonous flat ceilings in wide office zones.
-
Wooden laths in entrances and common areas emphasize warmth and rhythm.
-
Design “pools” and focal points create moments of visual interest.
These interventions provide a sense of movement and playfulness, ensuring that employees experience an inspiring environment throughout the workday.
A Workplace Designed for People
Above all, the PepsiCo Turkey Office is designed to motivate, support, and energize employees. The resting and renewing areas—complete with comfortable furniture, social zones, and recreational opportunities—acknowledge that employee well-being is central to productivity.
By merging sustainability, flexibility, and a colorful design language, Boytorun Architects created a human-centered headquarters that reflects PepsiCo’s commitment to innovation and sustainability in both its business and its workplace culture.
Why This Office Matters
The PepsiCo Turkey Headquarters by Boytorun Architects goes beyond the traditional corporate office model. It represents a shift in workplace design, where sustainability, collaboration, and employee well-being are placed at the forefront.
With this project, PepsiCo reaffirms its status not only as a leading global company but also as an employer that values innovation and people. Boytorun Architects, in turn, showcase their ability to deliver state-of-the-art work environments that respond to both global corporate standards and local cultural contexts.
