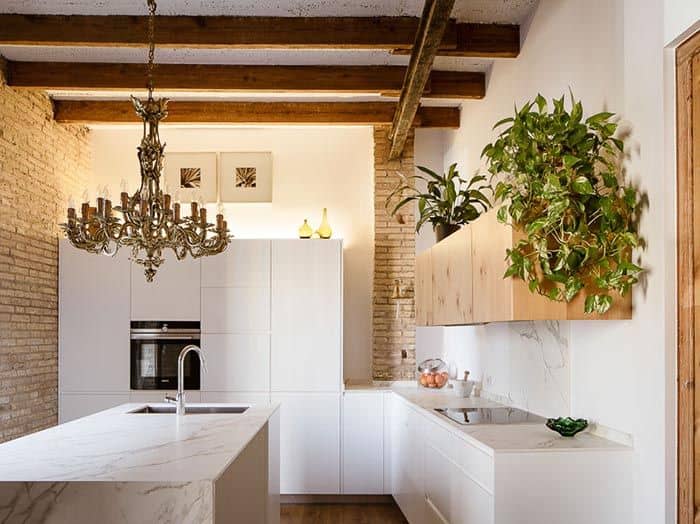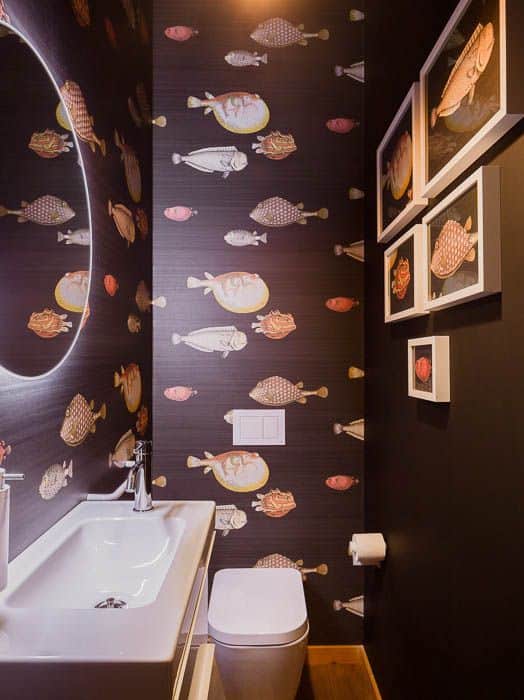The beautiful combination between the rustic and the sophisticated is one of the most notable characteristics in the reform of this house. Inside, white plays perfectly with the pinewood finishes, both in the kitchen itself and in the rest of the furniture.
What we find is an 80m2 apartment with a living-dining room-kitchen, a bedroom, an office, a bathroom, and a courtesy toilet. The main room is a warm and cozy living room, with a lot of natural light thanks to the balcony windows whose frames are one-leaf, without divisions. The view is diverted directly to the exposed brick wall and subsequently to the restored wooden joists.
All the particular elements of the house brought to light, together with the good decorative taste of the owners, have resulted in a fantastic apartment in the heart of the city.


It should be noted that the kitchen lacks a false ceiling and the wooden beams are still visible. An LED placed on the columns indirectly illuminates this area. The furniture is lacquered in white and the countertop is in porcelain. White plays perfectly with the pinewood finishes, both in the kitchen itself and in the rest of the furniture.


The passage doors are the original ones of the house, restored and relocated in the new distribution. When we found ourselves as soon as we entered the house, we did not want it to attract attention. The attractiveness is in its interior: the black background wallpaper together with the backlit mirror create a unique atmosphere.
The main bathroom has a large shower and workbench, covered in gray tile with a black joint, matching the window, with black profiles and translucent glass. All the particular elements of the house brought to light, together with the good decorative taste.
This is a clear example of some of the original interior doors that have been kept in the house. A process of restoration and relocation within the new distribution of the apartment, which stands out for its combination of rustic and sophisticated.
This website uses cookies.