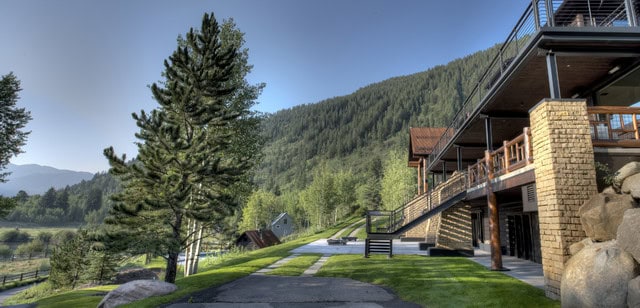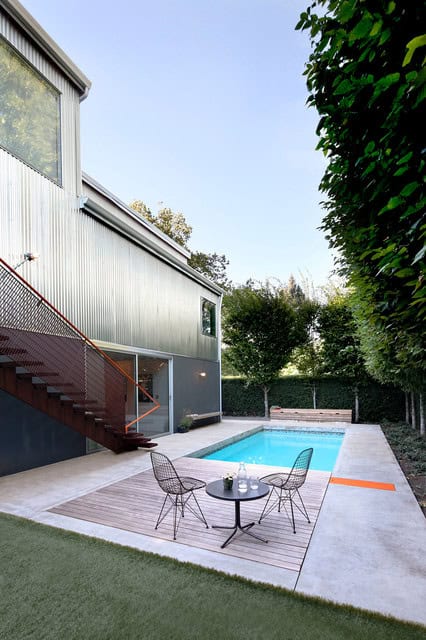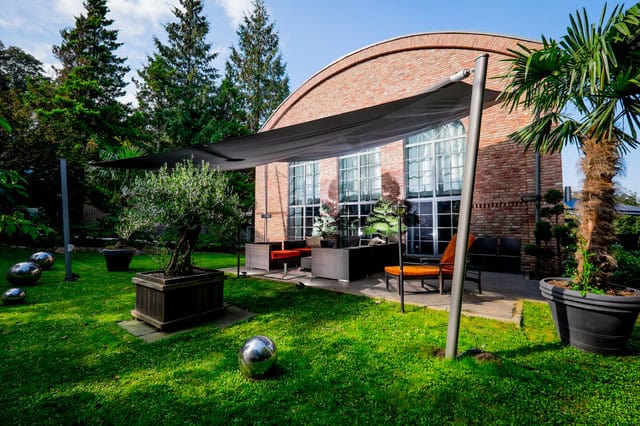Since the industrial home design is usually applied to transformed buildings which were previously used for other purposes than being residences, such as serving as warehouses, factory and other industrial or commercial uses, the possibilities for having a lot of outdoor space are not as high as with the other styles. In fact, most residences designed in the industrial style are usually lofts or apartments with no outdoor space except for a balcony. But, we have done our best to find quite a lot of outdoor industrial designs which will serve you good if you are looking for some ideas or inspiration.
Welcome to a new collection in which we have featured 20 Appealing Outdoor Designs In The Industrial Style. This collection is just another part of our showcase of the industrial home design style which so far features designs of the industrial kitchen, bathroom, bedroom, living room, dining room, kids’ room, home office, staircase and entry.
In this new collection, we have taken the liberty to combine the industrial outdoor designs of many types into one single collection so don’t be surprised if you see designs of patio, porch, landscape, deck or a swimming pool. One thing is in common for these designs and that is that they are all awesome and can provide you with lots of inspirational ideas which will motivate you. Enjoy!






This website uses cookies.