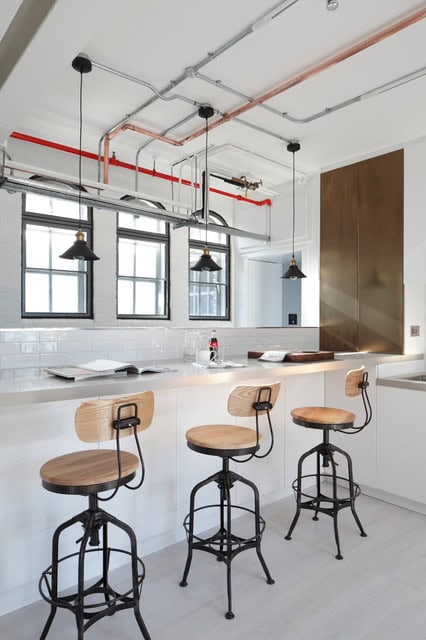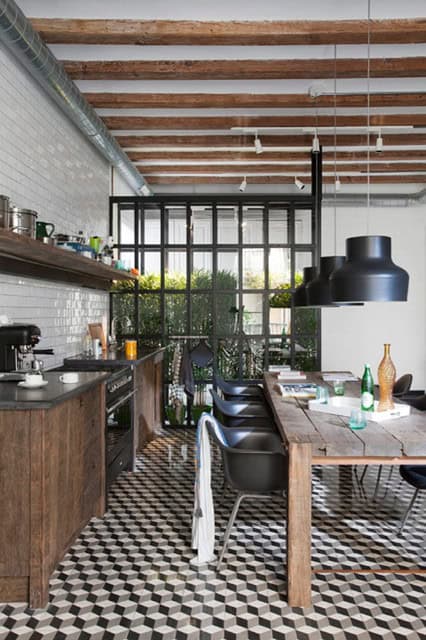The industrial interior design style, including the industrial kitchen interior, is not a new thing on our website. A quick search is going to reveal lots of designs from the industrial designs style including both the exterior and different areas from the interior of an industrial residence. If you have already seen some of them, you are pretty familiar with the basics of the industrial design. The interior, more specifically, usually has a higher ceiling than a normal residence which comes from the history of the building that has been converted to a residence. This leads to some other unique features such as visible pipes and electrical lines that connect the heaters, water installations as well as the lights and other electric appliances and electric sources. Of course this is not always present, especially in the residences built specifically in this design style – it is more common for industrial buildings that have been later transformed into residential buildings.
With the fast-growing popularity of the modern and contemporary styles nowadays, the industrial interior design has become a less common choice to the new homeowners. For this reason, we have decided to feature it in a new collection of 18 Impressive Industrial Kitchens With Stunning Interior Designs. Enjoy!




This website uses cookies.