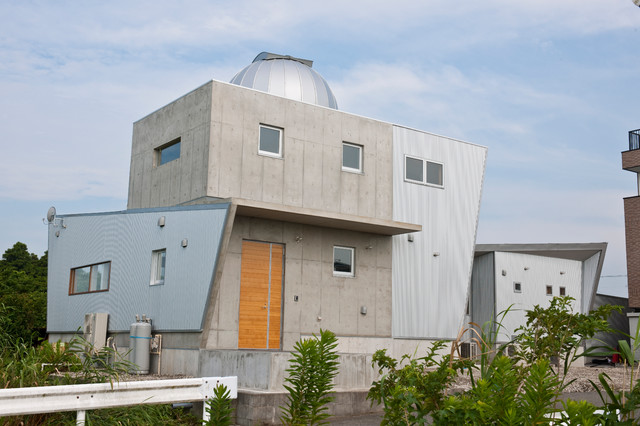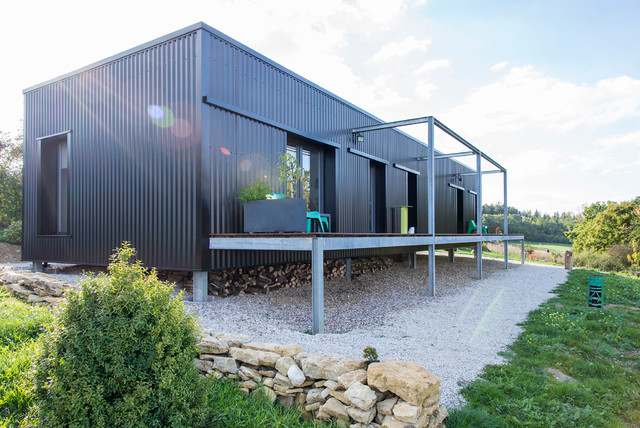Our showcase of the industrial home design style is coming to an end and what better way to end a style showcase if not with the exterior designs. We are going to wrap up our entire showcase of the industrial style with the industrial home exterior designs that you are going to see below. Besides the exterior, this showcase also features the industrial kitchen, bathroom, bedroom, living room, dining room, kids’ room, home office, staircase, entry and outdoor designs.
The industrial home exterior design is very unusual and different from pretty much every other style. In fact it might look incredibly strange to people who haven’t seen a home designed in this style before.
Welcome to our latest and last collection from our showcase of the industrial home design style in which we have featured 17 Outstanding Industrial Home Exterior Designs You’ll Be Amazed Of. With this new collection, we want to get you a bit more familiar with how an industrial home should look like from the outside even though finding designs proved to be more difficult than expected. The reason for this is because the industrial design is mostly applied on lofts and apartments that have been constructed inside of a re-purposed industrial building. But that is also a reason more to show you what this design looks like from the outside. Enjoy!






This website uses cookies.