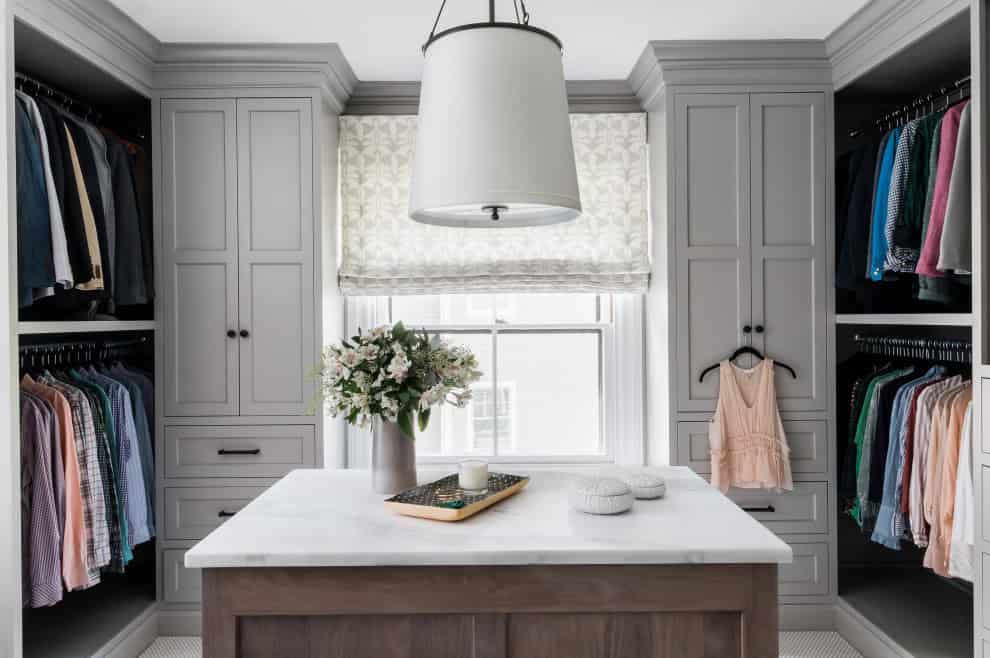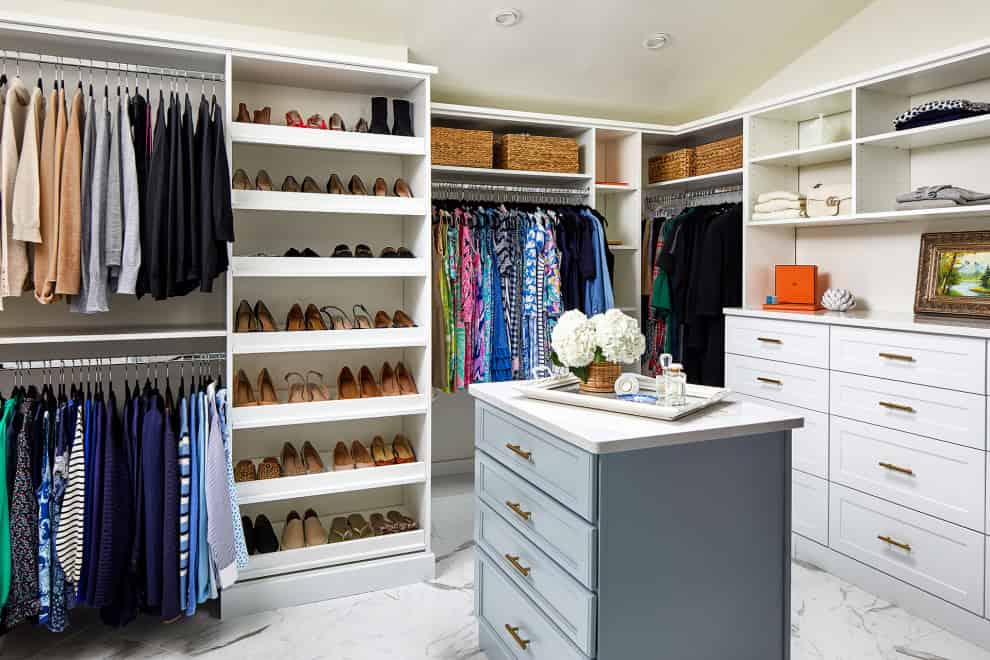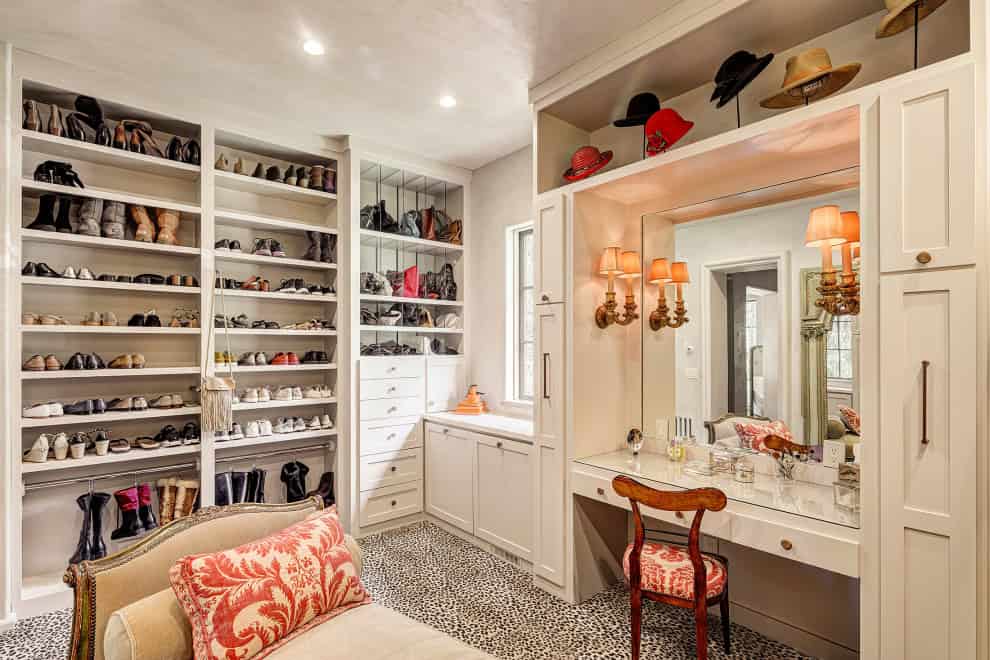If you’re planning to revamp your bedroom and with it, your closet, then you really need to consider building a walk-in closet if you have the space for it. Of course, it might be a little tight if your home’s layout didn’t plan for such a space, but nothing is impossible. You don’t have to use the entire room for a walk-in closet, and it doesn’t even have to be a typical walk-in closet. The important part about this type of wardrobe is that you can see all of the stuff that you have, that way, you’ll be able to make better choices about what to wear.
Welcome to a new compilation of interior designs in which we are going to show you 16 Luxe Walk-In Closet Designs For A Traditional Home. This collection comes as the next installment of our traditional home design style showcase. It is a great way to compliment our recent collection of 20 Sensational Traditional Bedroom Designs You Must See. There are many ideas that you can take from these designs, so jump right in. Enjoy!






This website uses cookies.