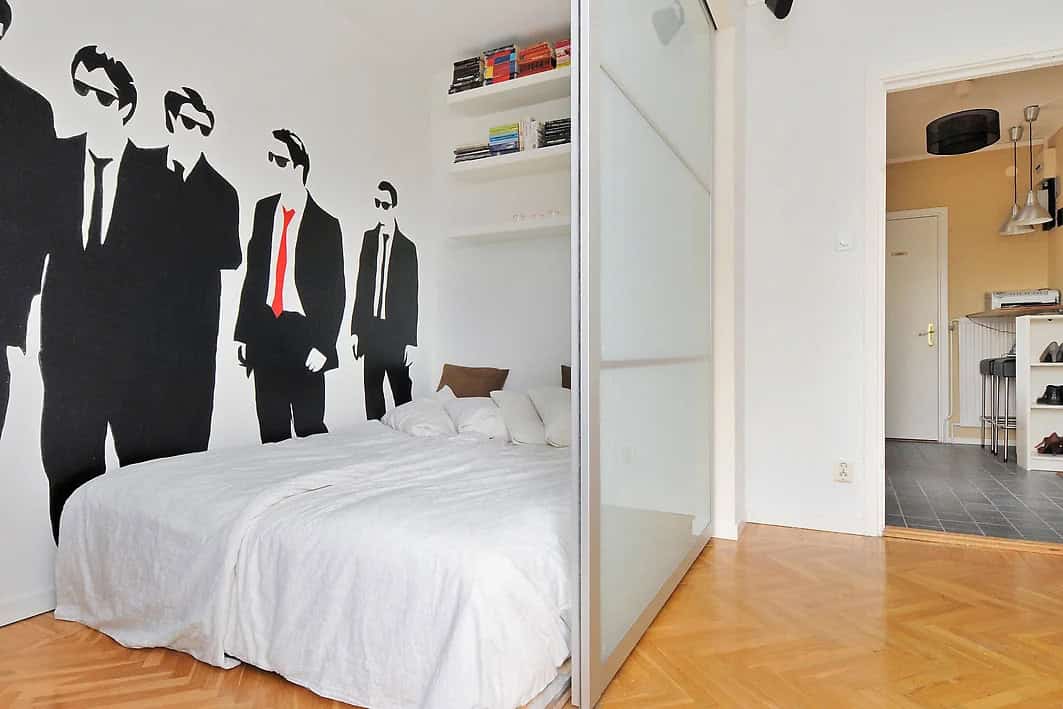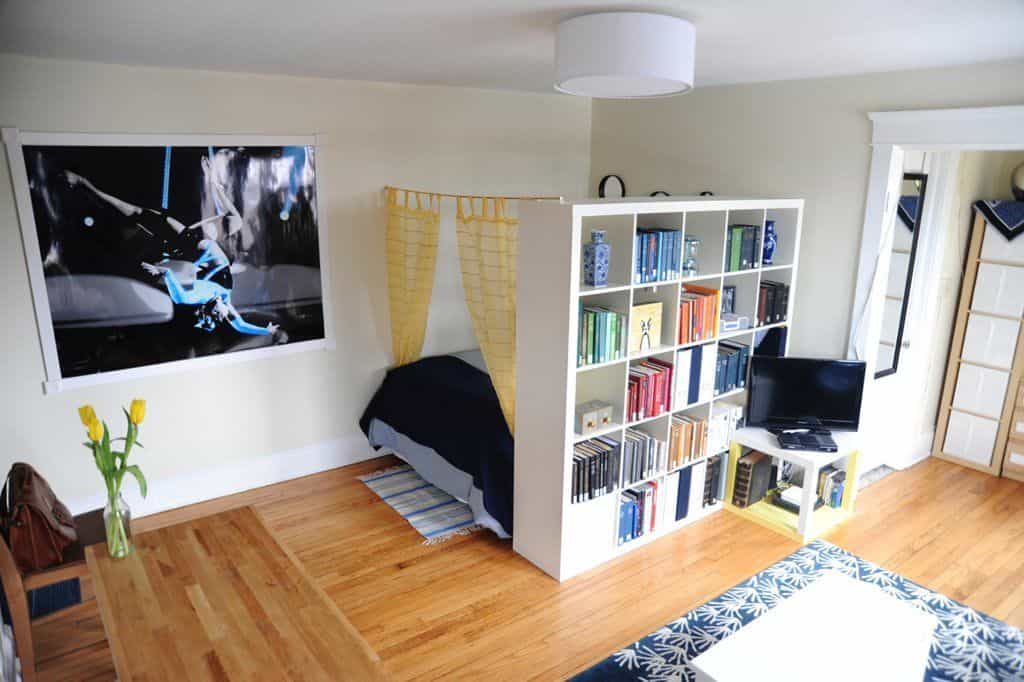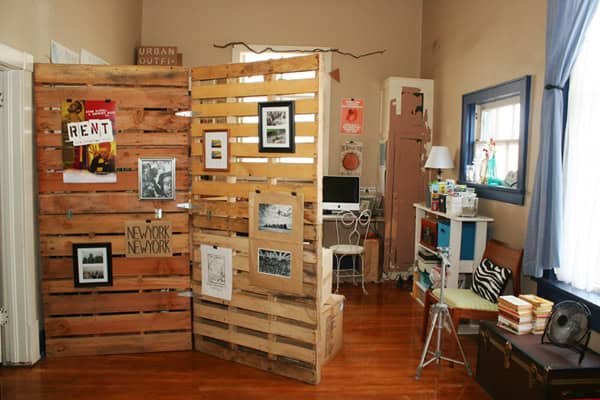When it comes to decorating your home, creating functional spaces can be a challenge, especially in small apartments or open floor plans. That’s where room dividers come in. They can help you divide and define different areas of your home without sacrificing style or space.
However, buying a room divider can be expensive, and often doesn’t meet your specific needs. That’s where DIY room dividers come in handy. With a little creativity and some basic tools, you can create your own customized room divider that not only serves its purpose but also adds a unique touch to your home decor.
In this article, we’ve compiled 15 DIY room divider ideas for small spaces and open floor plans that are easy to make and won’t break the bank. From repurposing old doors to using curtains and plants, these ideas will help you maximize your living space and add a stylish touch to your home. Whether you’re looking to create a private reading nook or a separate dining area, these DIY room dividers will inspire you to get creative and make your home both functional and beautiful.






This website uses cookies.