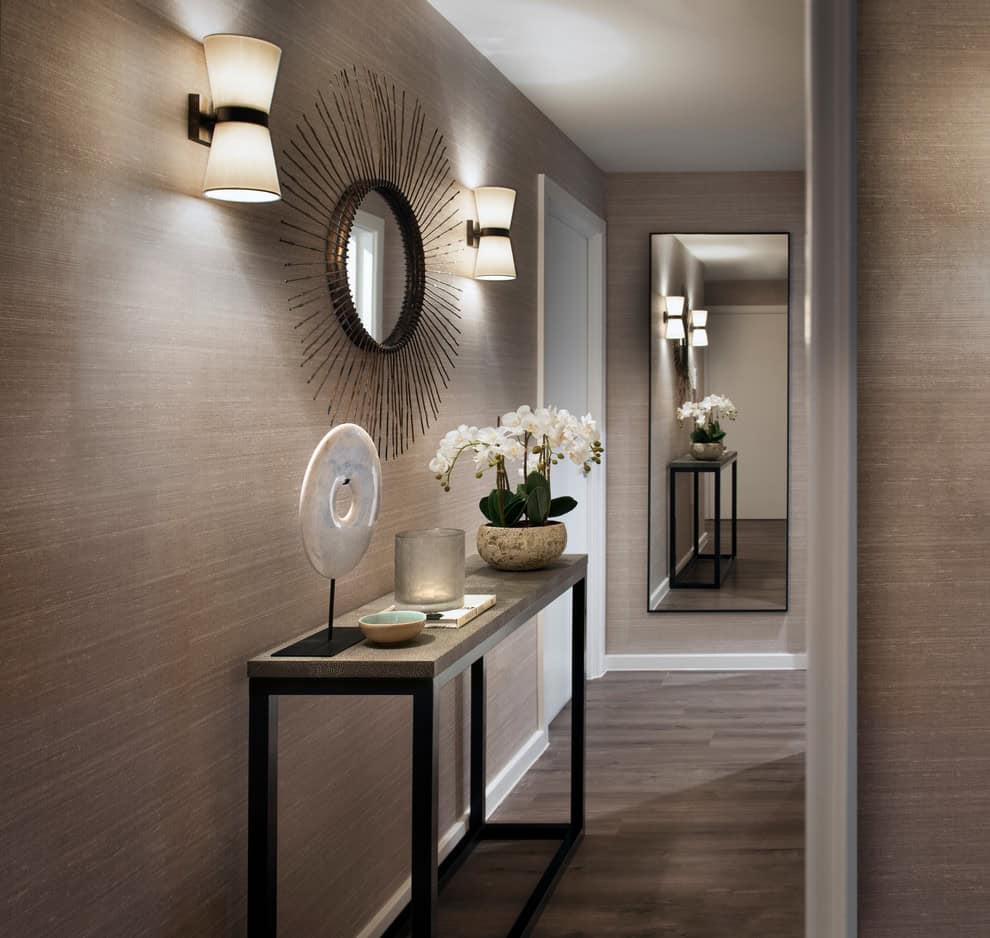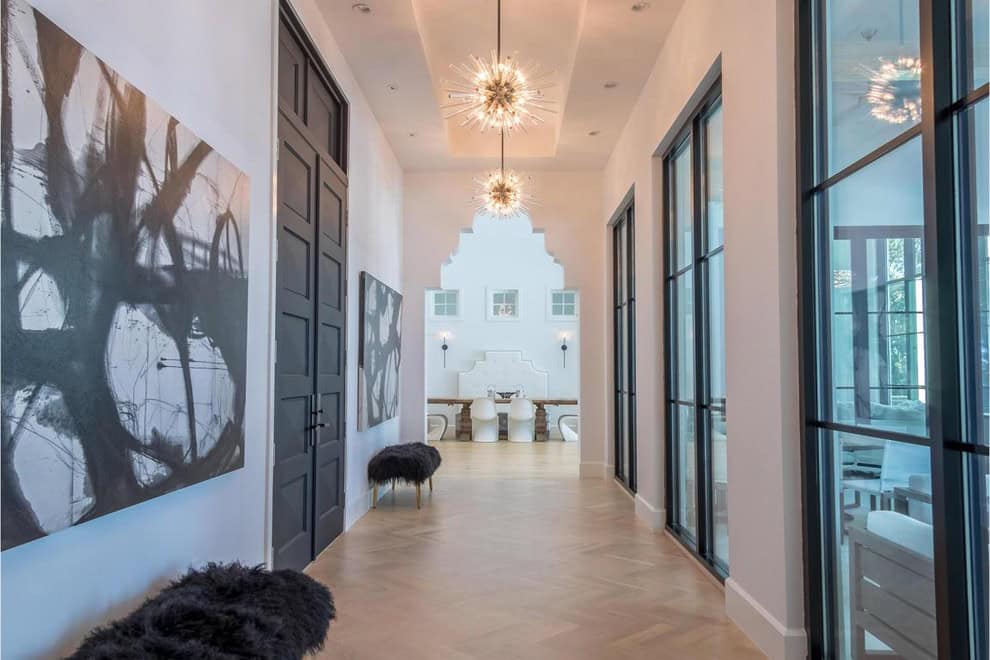Do you ever notice the decor of your home’s hallways? No? You most likely do but you probably try not to think about it because there is nothing special about it. But why waste such a large and frequently used portion of your home when you can make it have something special that will make you enjoy its design every time you walk through it, and let’s be honest, that is plenty of times during the day.
The transitional hallway is more than just a path between the rooms in your home. It is a well-designed area that can increase the storage space of your home but it can also be used as a showroom where you can display your photographs, artwork and other decorations.
Welcome to a new collection of interior designs in which we’ve featured 15 Awesome Transitional Hallway Designs You’ll Want In Your Home.
Do not waste this important space in your home. Take a look at the following designs and try to make out as many ideas as possible. There must be at least a few that can be applied to your home, after all, the transitional style is quite popular and that is why we’re working on a showcase of it. So far, we’ve covered plenty of areas, including the kitchen, bathroom, bedroom, living room, dining room, kids’ room, home office, home bar, and staircase. Enjoy!




This website uses cookies.