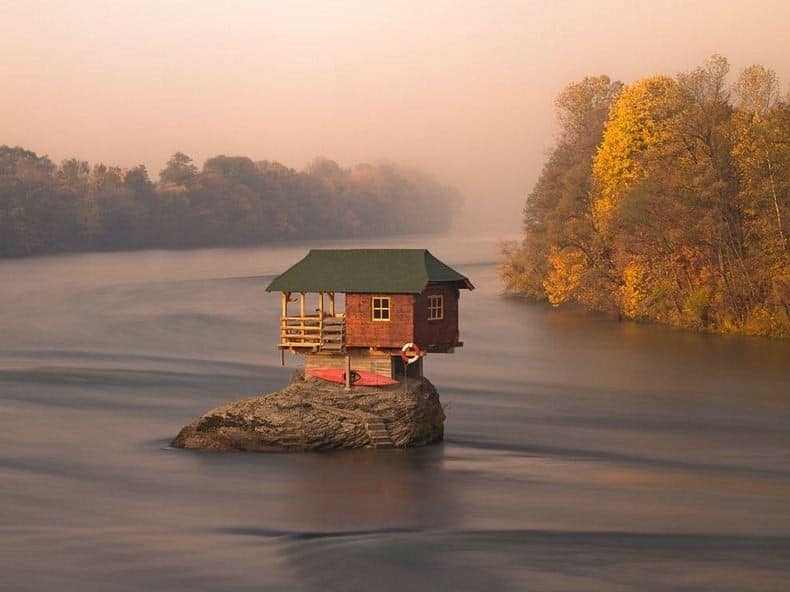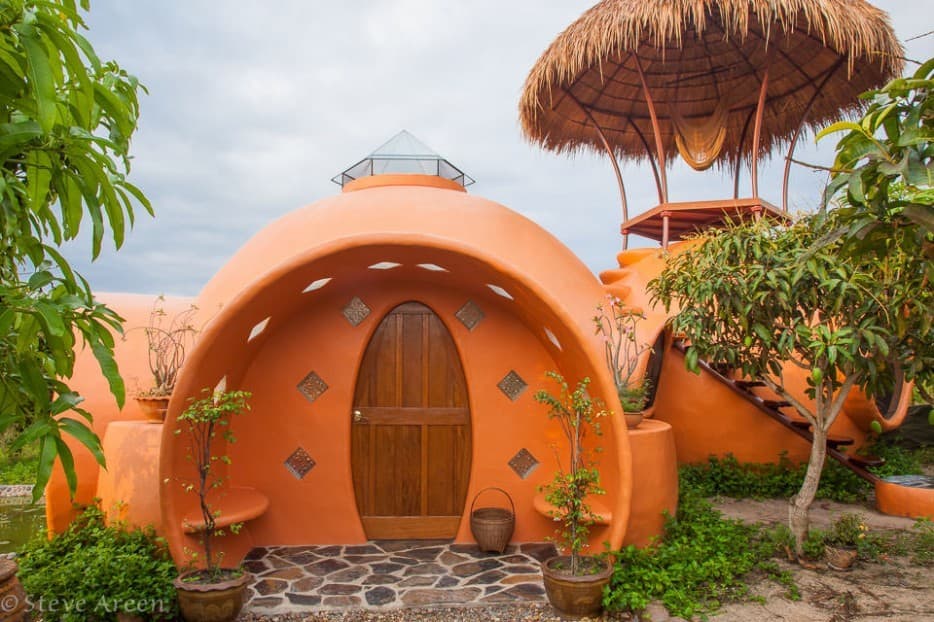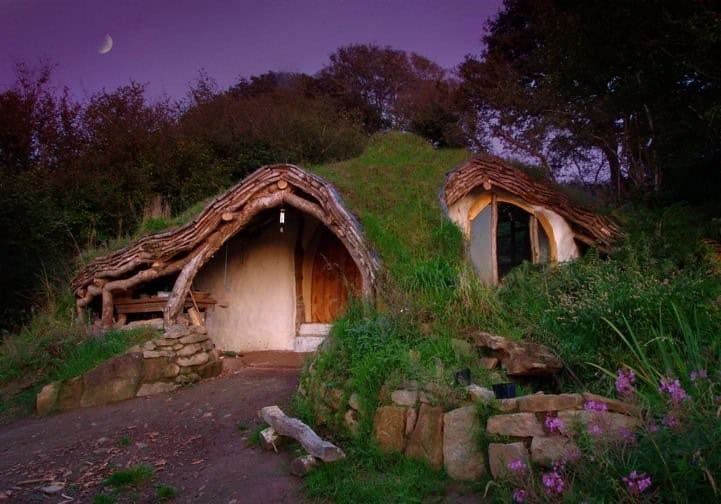Hello and welcome to a collection which proves the old saying that “size is not important” and “big doesn’t always mean better”. We present you a collection of 13 cute tiny home designs you must see to believe.
A person who would want to build himself a tiny home is a person who decided to get out of the ordinary life and create something new and different from everyday and break out from the tradition of having a huge house. These people found out they don’t need all the extra space a huge home offers, and decided they would make themselves a tiny home which will only have the essentials which are more than enough.
Would you like to live in a tiny home such as the ones in this collection?


This house has been sitting on a rock in Serbia for over 45 years. It was first conceptualized in 1968 by a group of young swimmers and finally built the following year as a one-room home. Though it may not be an ideal location to live in, it’s a perfect resting spot for swimmers of the lake who need a place to rest comfortably.


After 6 weeks of tireless work on a $9,000 budget, Steve Areen built himself this dream home in Thailand. The basic structure of the home cost two-thirds of the total and the remaining $3,000 was spent on extra details and furnishings. The house includes a lounging space, a hammock, a personal pond, and just about everything inside the dome is made of all-natural materials.


Photographer Simon Dale spent $5,000 and 4 months to turn a plot of land in the woods into a hobbit home. It boasts a number of eco-friendly attributes, which include: scrap wood for flooring, lime plaster (instead of cement) for the walls, bales of straw on dry-stone walling, a compost toilet, solar panels for power, and a supply of water acquired through a nearby spring.
Designed by architect Dymitr Malcew, Floating House is exactly what you’d expect—a floating house. The soothing mobile home is situated atop a buoyant platform that allows it to remain afloat in the water while minimally impacting the environment and offering scenic views of its surroundings.
Minimod is an innovative and sustainable alternative to traditional housing. It’s built off-site, meaning that there’s no construction impact on the surrounding environment.
This smaller house is far more environmentally friendly that the average home but still offers the opportunity to live in a multi-story home.
Brian Schulz built this homely cabin based on traditional Japanese architecture. Using local materials meant that this sustainable home could be built on a budget of $11,000.
This mobile log cabin by Hans Liberg is located in Hilversum, Netherlands. Easily missed from the outside, the interior presents a minimalist, manmade design that counters the coarse, rustic aesthetic of nature.
ESCAPE cabins are modular portable homes. You can select how they look, the amount of space and even more. They’re fully portable and get delivered to you when they’re built.
Keisuke Kawaguchi of K2 Design built a series of living spaces that weave around the towering trees near Yonago City, Japan. The multi-room home is connected through short passageways and surrounded by the beauty of nature.
Halo is a 645-square-foot group house designed by Team Sweden, a group of 25 students from Sweden’s Chalmers University. It is a solar-powered house constructed with renewable materials for the group to live an energy-efficient lifestyle. Solar cells line the exterior of the living space, serving both as solar energy absorbing panels and an external roof over the structure.
This space saving Japanese home is not only cheap enough to be built for under 15,000 USD, it leaves a much smaller eco footprint when compared to traditional housing.
This microhouse cost Rachel Ross less than $8000 to build from recycled material. The quaint home looks like something from a fairytale and Rachel now uses the home as a writer’s retreat. It’d be hard not be inspired living in a home like this.
This website uses cookies.