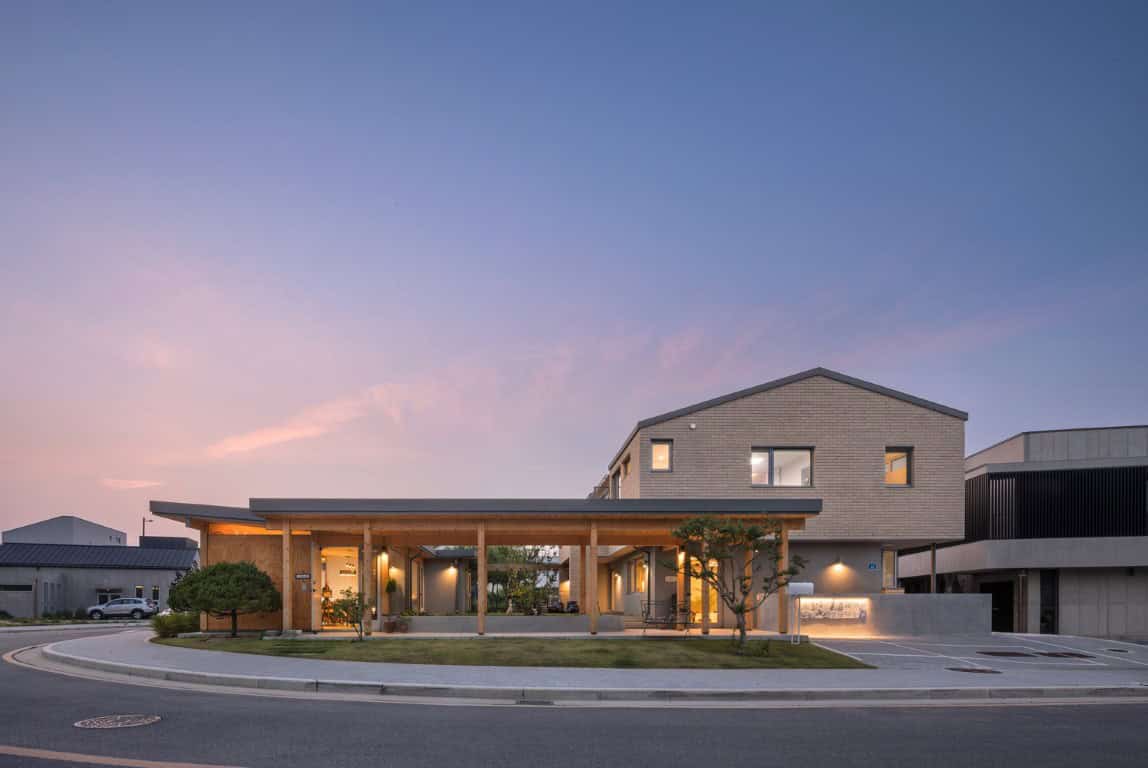Project: 10M4D House
Architects: guga Urban Architecture
Location: Icheon-Si, South Korea
Area: 3,573 sf
Photographs by: Joonhwan Yoon
The 10M4D House is a modern project designed by guga Urban Architecture in Icheon-Si, South Korea. With just over 3,500 square feet of living spaces, this modern dwelling is actually a combination of a house and two workshops for an embroider and a ceramist. This home has a beautiful warm interior design that plays very well with natural light.


10M4D is a combination of a house and two workshops. An embroider mother and her ceramist daughter wanted a place where they could live and work. They named this project ‘10M4D (Ten months, Four days)’ as they desired to be free of any commitment for two months a year, and three days a week. We sought to represent the multiplicity of life by combining three different spaces: a spacious ‘Madang’ (an outdoor space that has specific programmatic and climatic functions) that allows one to grow and utilize, an airy workspace that allows one to produce, and a comfortable residential space that allows one to relax.
We have organized the programs around an elevated Madang. The elevated Madang is enclosed by a long portico that functions as the front façade of the building. The portico creates a buffer zone between the studios and the streets, securing the privacy of the clients when they are working in their studios. The studios face each other with the elevated Madang in between, and they can be accessed from the two opposite ends of the portico. The embroidery studio is housed in a timber structure with plywood walls that set a warm atmosphere and the ceramic studio is housed in a concrete structure that sets a quiet and cool atmosphere. Like the ones in art galleries, the grey surface of the concrete set a nice stage for the brown clay and white ceramic works made by the daughter.
The slight elevation of the Madang adds a significant depth alluding that it is a private zone. But when seen from the indoors, its elevation makes the open space feel closer. Additionally, we allocated other big and small Madangs, including one for the purpose of growing, meeting, and relaxing, and another for ceramic work. Clients in the studios have direct access to these outdoor spaces, where they can work, relax, and interact with one another.
The living quarter on the upper level has a generous ceiling height. The insertion of the open attics on top of the rooms that are adjacent to the living room creates a fluid space across the living quarter. Above the attic, we removed the supporting pieces between a girder and a beam to accentuate the sculptural qualities of timber structure. The exposed timber structure in the living quarter renders the aesthetic quality of a traditional Korean house, Hanok.
Although the living quarter is on the upper level, there still is a Madang at the center of the U-shaped spatial organization. Each space has direct access to the Madang, creating a fluid circulation across different programs. The Madang has operable surfaces, such as glass doors, blinds, and sliding doors made of Korean paper, that allow the residents to alter the thermal and visual conditions of the house. Different layering compositions create a malleable space inside the house where light and scenery are actively controlled according to activities.
This website uses cookies.