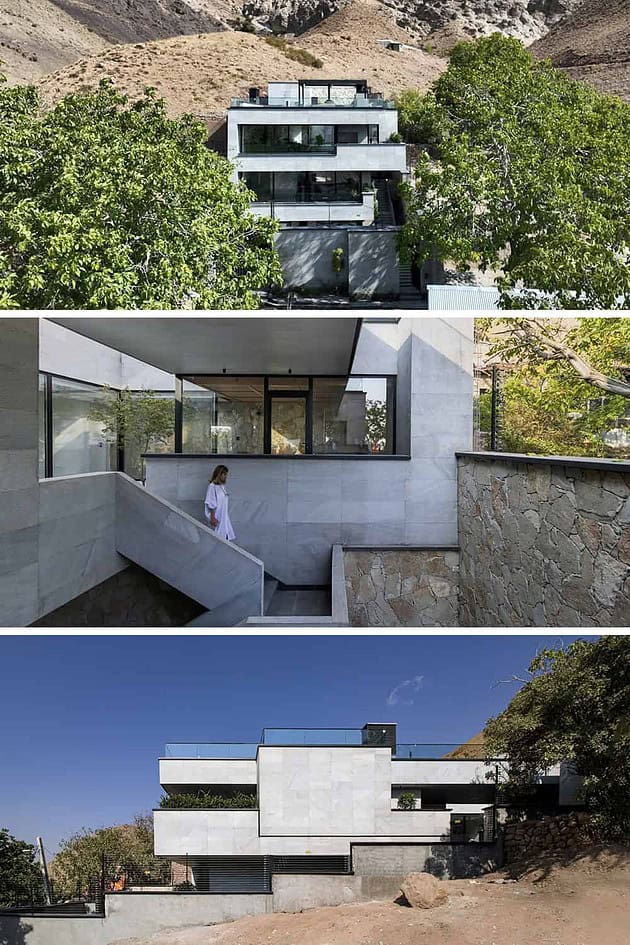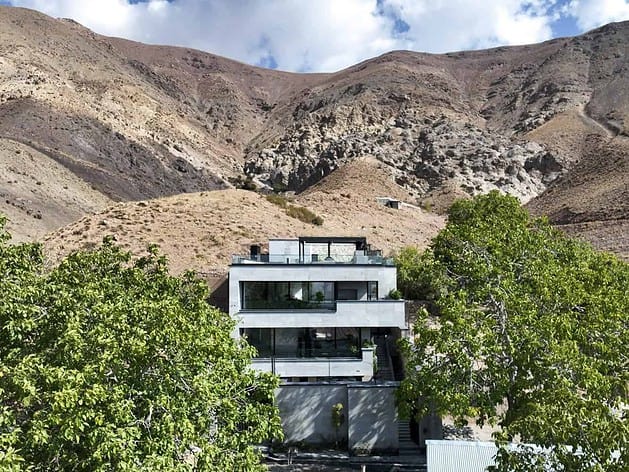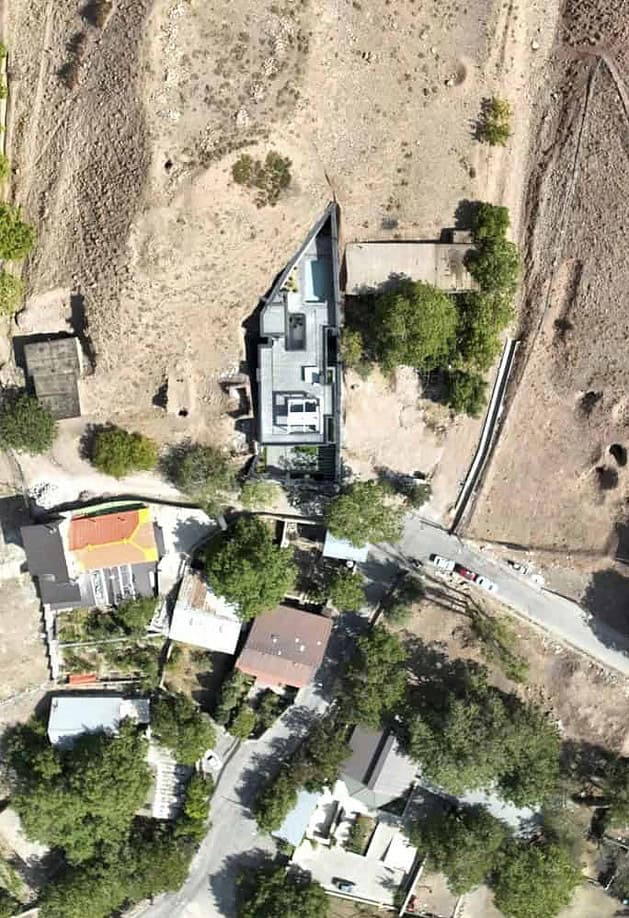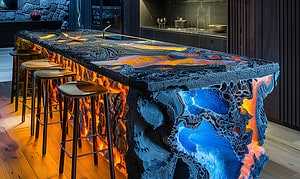Project: Koohravan Villa
Architects: HYPERTEXT ARCHITECTURE STUDIO
Location: Khosrovan, Iran
Area: 6.996 sf
Year: 2023
Photographs by: Ali Mirshafi
Koohravan Villa by HYPERTEXT ARCHITECTURE STUDIO
Carved into the slopes of Zarin Kooh, Iran, Koohravan Villa by HYPERTEXT ARCHITECTURE STUDIO embraces the mountainside rather than fighting it. The key lies in its terraced design. The villa unfolds over three levels, each dug strategically into the hillside to maximize space and minimize excavation. This ingenious approach creates a harmonious dialogue between the building and the natural landscape.

The site of the project, situated on the slopes of “Zarin Kooh,” is adjacent to natural resource lands where construction is prohibited. The steep terrain, combined with our project’s plan, led us to organize the mass in terraced layers. For this purpose, the project ground was excavated in a stepped manner into three levels, establishing an optimal balance between excavation volume and the constructed building. The project plan, considering a maximum allowable height of 10.50 meters above ground level, was divided into three floors: ground, first, and second.
In the lower level, the jacuzzi and parking are aligned with the courtyard, while in the middle level, private spaces and the upper floor are designated for public spaces due to privacy concerns and better views. As the required area for spaces on different floors varied and increased from bottom to top, we managed to organize the project plan based on the slope and step excavation of the land.
The adjacency of the mass and soil posed a threat to the light and views of some residential spaces. Therefore, we emptied the mass from the southeast side. The resulting empty space was connected to three existing levels, creating the main staircase of the project at the lower level, the central courtyard at the middle level, and the atrium at the upper level. The dual connection between the stepped ground and the structure was established through the continuous intermediate empty space. Based on this duality, we selected stones obtained from excavation for the land material and used scratched white stones for the building material to emphasize the dual nature of the land and structure.




























